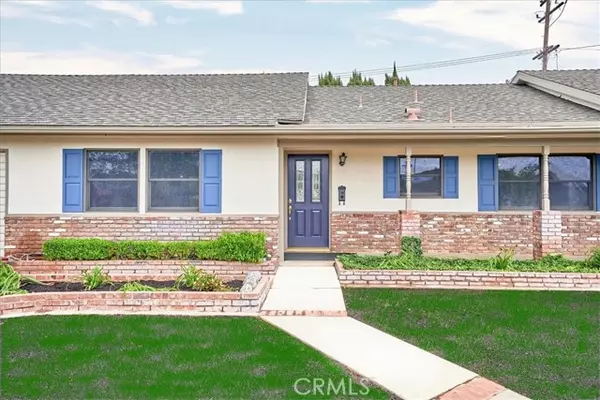For more information regarding the value of a property, please contact us for a free consultation.
1250 Hansford Avenue Whittier, CA 90601
Want to know what your home might be worth? Contact us for a FREE valuation!

Our team is ready to help you sell your home for the highest possible price ASAP
Key Details
Sold Price $951,000
Property Type Single Family Home
Listing Status Sold
Purchase Type For Sale
Square Footage 2,106 sqft
Price per Sqft $451
MLS Listing ID CV-24106793
Sold Date 07/16/24
Bedrooms 4
Full Baths 2
Year Built 1962
Lot Size 7,978 Sqft
Property Description
Absolutely gorgeous single level 4br 2ba home in prestigious N Whittier, walking distance to California Country Club and Golf Course! The freshly painted exterior and lushly landscaped corner lot is both impressive and inviting, and the newly renovated interior with designer wood laminate floors and sculpted carpeting all in a light neutral color palette, create a bright and open atmosphere. The formal entry leads to the impressive living room with double pocket doors, allowing it to be separate when closed, or a part of the expansive great room with wood beamed ceilings and floor to ceiling brick fireplace when opened. The updated gourmet kitchen opens to the great room as well, and boasts plenty of prep surface in sophisticated quartz, gleaming stainless appliances, including a wall convection oven that is also an air fryer, and crisp white cabinetry! The south wing of the home has four oversized bedrooms and two baths, including the private primary bedroom and luxury en-suite with separate vanity and generous walk in closet! The back yard is cool and relaxing with wood lattice covered concrete patio and decking, and planters filled with a variety of mature plants and foliage. The double RV gates lead to a large concrete RV pad, perfect for cars, toys or a large motor home. The quiet cul-de-sac, 2 car attached garage, 50 year roof replaced in 2005, convenient proximity to school and wonderful Whittier community, make this an amazing place to call home!
Location
State CA
County Los Angeles
Zoning LCR172
Interior
Interior Features Beamed Ceilings, Cathedral Ceiling(s), Ceiling Fan(s), Crown Molding, High Ceilings, Living Room Deck Attached, Open Floorplan, Recessed Lighting, Kitchen Open to Family Room, Quartz Counters
Heating Central
Cooling Central Air
Flooring Carpet, Laminate
Fireplaces Type Family Room, Gas, Masonry, Raised Hearth
Laundry Gas Dryer Hookup, In Garage, Washer Hookup
Exterior
Parking Features Concrete, Direct Garage Access, Driveway
Garage Spaces 2.0
Pool None
Community Features Curbs, Sidewalks, Street Lights
View Y/N Yes
View Mountain(s)
Building
Lot Description Sprinklers, Corner Lot, Cul-De-Sac, Level, Lot 6500-9999, Rectangular Lot, Sprinkler System, Sprinklers In Front, Sprinklers In Rear, Sprinklers Timer
Sewer Public Sewer
Read Less



