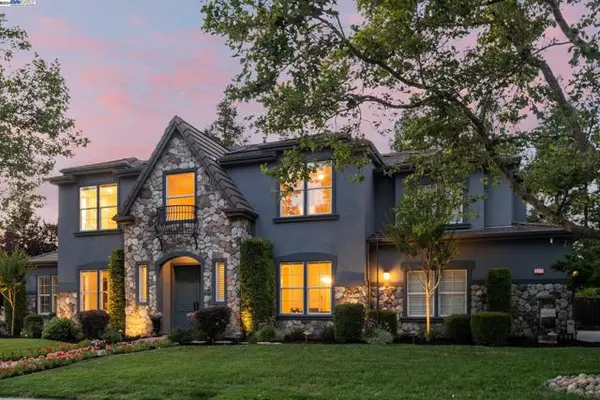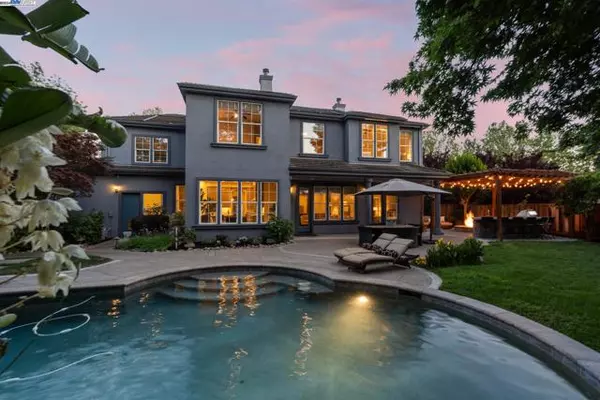For more information regarding the value of a property, please contact us for a free consultation.
3777 Newton Way Pleasanton, CA 94588
Want to know what your home might be worth? Contact us for a FREE valuation!

Our team is ready to help you sell your home for the highest possible price ASAP
Key Details
Sold Price $3,700,000
Property Type Single Family Home
Listing Status Sold
Purchase Type For Sale
Square Footage 4,758 sqft
Price per Sqft $777
MLS Listing ID 01-41061478
Sold Date 07/23/24
Style Contemporary
Bedrooms 5
Full Baths 3
Year Built 1997
Lot Size 0.368 Acres
Property Description
This stunning plan 3 in Walnut Glen Estates, where elegance meets comfort located within one of Pleasanton's most desirable neighborhoods and award winning Mohr school district. This exquisite 5-bedroom, 3 bath home spans over 4758 sq.ft. offering an exceptional blend of luxury and functionality. As you enter through the grand foyer, you are greeted by soaring ceilings, hardwood floors and an open-concept floor plan. The living room, with its cozy fireplace and large windows, flows seamlessly into a recreation room with pool table, creating an inviting space for entertaining. The gourmet kitchen is a chef's dream, featuring high-end stainless steel appliances, a large center island with a triple layer rough cut edge quartzite counter top. Adjacent to the kitchen is the family room, complete with a second fireplace and direct access to the beautifully landscaped backyard - an oasis, perfect for outdoor gatherings, complete with a wine barrel sauna, pool, spa, fire pit and outdoor bbq kitchen with pergola. The luxurious master suite is a private retreat w/ en-suite bathroom, The addl. bedrooms are generously sized w/a full bed and bath on the ground floor. Oversized media room with leather floors to maximize acoustics, a convenient laundry room, and a three-car garage
Location
State CA
County Alameda
Interior
Interior Features Butler's Pantry, Kitchen Island, Remodeled Kitchen, Stone Counters
Heating Forced Air
Cooling Central Air
Flooring Wood
Fireplaces Type Family Room, Living Room
Laundry Dryer Included, Washer Included
Exterior
Garage Spaces 3.0
Pool Solar Heat
Building
Lot Description Corner Lot, Front Yard
Sewer Public Sewer
Read Less



