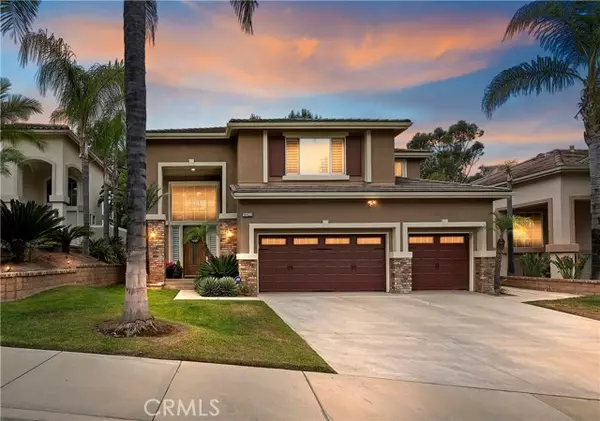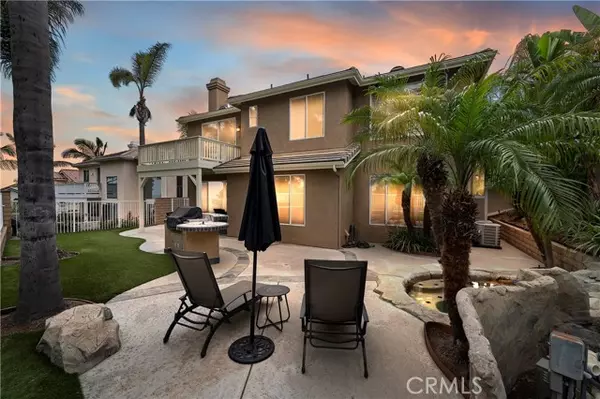For more information regarding the value of a property, please contact us for a free consultation.
16423 Fair Ridge Court Riverside, CA 92503
Want to know what your home might be worth? Contact us for a FREE valuation!

Our team is ready to help you sell your home for the highest possible price ASAP
Key Details
Sold Price $905,000
Property Type Single Family Home
Listing Status Sold
Purchase Type For Sale
Square Footage 2,761 sqft
Price per Sqft $327
MLS Listing ID IG-24105862
Sold Date 07/23/24
Bedrooms 4
Full Baths 3
HOA Fees $109/mo
Year Built 1995
Lot Size 8,276 Sqft
Property Description
Welcome to your dream home in the prestigious Lake Hills Community in Riverside! This stunning 4-bedroom, 3-bathroom residence offers unparalleled views of the hills and city lights, especially from the master bedroom's private balcony--perfect for morning coffee or evening relaxation. The home's design includes a spacious downstairs bedroom equipped with a Murphy Bed and a full bathroom, ideal for guests or multi-generational living. Each bedroom in this home is generously sized, larger than most floor plans, ensuring comfort and flexibility for all family members. The loft, overlooking the front entry, is an entertainer's delight, featuring a wet bar and three televisions, making it the perfect spot for gatherings and movie nights. The heart of the home is the open kitchen, seamlessly connected to the family room. It boasts a central island, perfect for socializing while cooking. Step outside to your backyard oasis, where you'll find a luxurious "Spool"--a combination small pool and jacuzzi--also featuring artificial turf, a BBQ island, and lush landscaping all creating the ideal space for outdoor entertaining and relaxation. Experience the best of Riverside living in this beautiful home, where comfort, luxury, and breathtaking views come together.
Location
State CA
County Riverside
Zoning R-1
Interior
Interior Features Built-In Features, Ceiling Fan(s), Crown Molding, Granite Counters, Wet Bar, Wired for Sound, Kitchen Island, Kitchen Open to Family Room, Remodeled Kitchen
Heating Central
Cooling Central Air
Flooring Carpet, Stone, Wood
Fireplaces Type Living Room
Laundry Individual Room, Inside
Exterior
Parking Features Direct Garage Access
Garage Spaces 3.0
Pool None
Community Features Curbs, Dog Park, Gutters, Sidewalks, Storm Drains, Street Lights, Suburban
Utilities Available Sewer Connected, Water Connected, Cable Available, Electricity Connected, Natural Gas Connected, Phone Available
View Y/N Yes
View City Lights, Hills
Building
Lot Description Sprinklers, Cul-De-Sac, Front Yard, Lawn, Sprinklers In Front, Sprinklers In Rear, Sprinklers Timer, Walkstreet, Yard, 0-1 Unit/Acre, Back Yard
Sewer Public Sewer
Read Less



