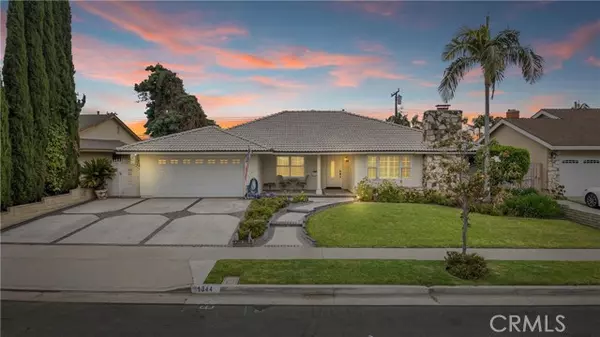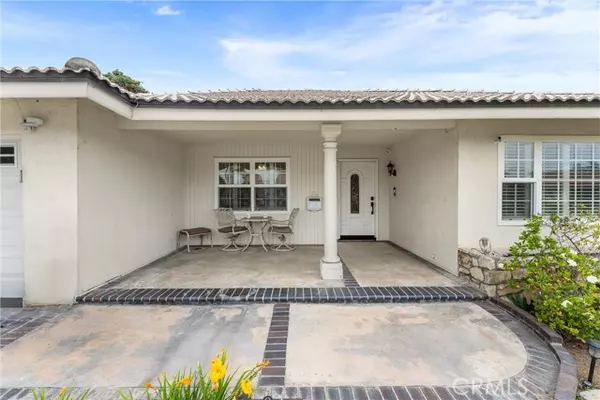For more information regarding the value of a property, please contact us for a free consultation.
1344 Montevideo Avenue Placentia, CA 92870
Want to know what your home might be worth? Contact us for a FREE valuation!

Our team is ready to help you sell your home for the highest possible price ASAP
Key Details
Sold Price $1,187,000
Property Type Single Family Home
Listing Status Sold
Purchase Type For Sale
Square Footage 1,982 sqft
Price per Sqft $598
MLS Listing ID PW-24118614
Sold Date 07/18/24
Bedrooms 3
Full Baths 2
Half Baths 1
Year Built 1968
Lot Size 7,000 Sqft
Property Description
Welcome to 1344 Montevideo Avenue! This spacious 3 bedroom, 2.5 bath Placentia home is perfect for entertaining and enjoying the California lifestyle with almost 2,000 square feet. The upgraded kitchen boasts slide-out drawers and soft-closing cabinets, making meal prep a breeze. Unwind by the fireplace in the living room, or step outside to your backyard oasis. Relax and Entertain in Style with the 7,000-square-foot backyard featuring a sparkling pool with a Baja step and spa, perfect for cooling off on hot summer days. There's also a covered patio and an island with a built-in BBQ and mini fridge, ideal for poolside entertaining. This home offers the latest in convenience with new floors throughout the back of the house and family room, upgraded plumbing, and a recently upgraded internet-enabled garage system with a new motor and springs. There's also plenty of storage space with attic access through the garage plus, the paid-off solar panels will help you save on energy costs. The home is located in a quiet neighborhood close to award-winning Placentia Yorba Linda Unified School District schools, including Rose Drive Elementary, Wagner Elementary, Van Buren Elementary, and El Dorado High School. Enjoy the peacefulness of this suburban neighborhood while still being close to the action. The home is a short distance to Parque De Los Vaqueros Park, shops, and food centers. Don't miss out on this opportunity to own a piece of the California dream. Contact us today to schedule a private showing!
Location
State CA
County Orange
Interior
Interior Features Block Walls, Ceiling Fan(s), Granite Counters, Pantry, Kitchen Island, Kitchen Open to Family Room, Remodeled Kitchen, Self-Closing Drawers
Heating Central
Cooling Central Air
Flooring Vinyl, Tile, Wood
Fireplaces Type Living Room
Laundry In Garage
Exterior
Exterior Feature Barbeque Private
Parking Features Concrete, Direct Garage Access, Driveway
Garage Spaces 2.0
Pool Private, Waterfall, Heated, In Ground
Community Features Park, Sidewalks, Storm Drains, Street Lights
Utilities Available Sewer Connected, Water Connected, Electricity Connected, Natural Gas Connected
View Y/N Yes
Building
Lot Description Sprinklers, Sprinkler System, 0-1 Unit/Acre
Sewer Public Sewer
Read Less



