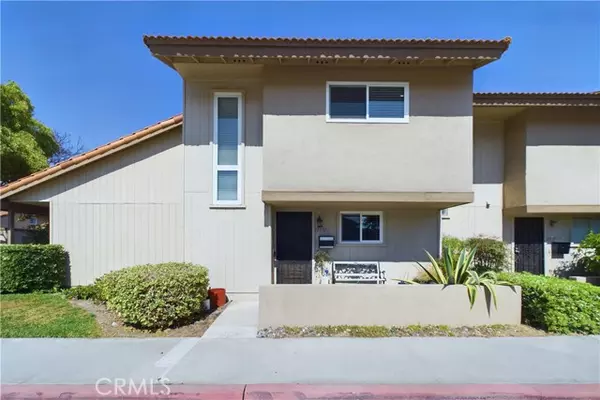For more information regarding the value of a property, please contact us for a free consultation.
10531 Juniper Way Stanton, CA 90680
Want to know what your home might be worth? Contact us for a FREE valuation!

Our team is ready to help you sell your home for the highest possible price ASAP
Key Details
Sold Price $720,000
Property Type Single Family Home
Listing Status Sold
Purchase Type For Sale
Square Footage 1,232 sqft
Price per Sqft $584
Subdivision Summertree Townhomes
MLS Listing ID PW-24127812
Sold Date 07/24/24
Style Contemporary
Bedrooms 3
Full Baths 1
Half Baths 1
HOA Fees $270/mo
Year Built 1972
Lot Size 1,610 Sqft
Property Description
Welcome to the epitome of modern townhome living at 10531 Juniper Way in the vibrant Peppertree Community of Stanton, CA. This meticulously upgraded two-story townhome, spanning 1,242 square feet, showcases contemporary design and comfort. Fully remodeled in the last 3 years, it meets every desire of today's homeowner. As you step inside, the ground floor welcomes you with a convenient half bath near the entry, setting the tone for a home that marries functionality with style. To the right, the kitchen is a culinary haven, featuring a charming dining nook and a window that fills the space with natural light and offers a community view. Moving toward the back of the home, the layout unfolds into a spacious dining area and living room, designed for both relaxation and entertaining. The newer back slider opens to a private courtyard, boasting a covered patio that promises endless enjoyment and leisure, leading to a 2-car garage equipped with laundry hookups. The journey continues upstairs, where three bedrooms and a full bathroom await, the latter with convenient access from the primary bedroom, ensuring a blend of privacy and ease. The home's recent upgrades speak volumes of its charm, from scraped ceilings and recessed lights to new windows and a glass slider that enhance its overall appeal. Remodeled bathrooms, panel doors, and a combination of laminate flooring downstairs and carpet upstairs complete this refined interior. A notable feature of this home is its complete remodel which provides a fresh and modern living experience. Its central location offers unparalleled access to shopping and freeways, making commutes a breeze. The thoughtful floor plan maximizes living spaces, while the backyard turns any gathering into a memorable event. Discover the perfect blend of style, convenience, and comfort at 10531 Juniper Way, a haven where every detail has been curated for ultimate satisfaction.
Location
State CA
County Orange
Interior
Interior Features Ceiling Fan(s), Granite Counters, Recessed Lighting, Kitchen Open to Family Room, Remodeled Kitchen
Heating Central
Cooling Central Air
Flooring Carpet, Laminate, Tile
Fireplaces Type None
Laundry In Garage
Exterior
Garage Spaces 2.0
Pool Community
Community Features Curbs, Sidewalks
View Y/N Yes
Building
Sewer Public Sewer
Schools
Middle Schools Orangeview
High Schools Western
Read Less



