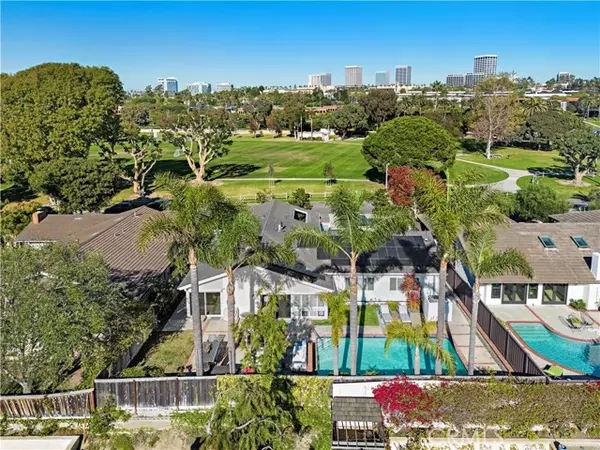For more information regarding the value of a property, please contact us for a free consultation.
1831 Seadrift Drive Corona Del Mar, CA 92625
Want to know what your home might be worth? Contact us for a FREE valuation!

Our team is ready to help you sell your home for the highest possible price ASAP
Key Details
Sold Price $4,550,000
Property Type Single Family Home
Listing Status Sold
Purchase Type For Sale
Square Footage 2,878 sqft
Price per Sqft $1,580
Subdivision Irvine Terrace
MLS Listing ID NP-24103184
Sold Date 07/25/24
Bedrooms 5
Full Baths 2
Three Quarter Bath 2
HOA Fees $60/mo
Year Built 1960
Lot Size 8,625 Sqft
Property Description
This single-level residence located in the exclusive enclave of Irvine Terrace, offers an inviting and spacious layout, complemented by numerous upgrades and timeless mid-century modern-inspired style. Welcomed by a private courtyard, the home features a four bedroom plus den, three remodeled baths, a saltwater pool equipped with a built-in removable security gate, and a separate casita with a private entrance, kitchen and living room. The living areas boast lofty beam ceilings, clerestory windows above the glass doors, a fireplace with masonry walls, and direct exterior access. A skylit, remodeled kitchen includes a sprawling breakfast bar, granite countertops, ample cabinetry and premier stainless-steel appliances. Additional highlights encompass solar power, central A/C, hardwood flooring, and a frosted glass roll-up garage door. Live the Corona del Mar lifestyle near the Irvine Terrace Park and proximity to world-class shopping, dining and beaches.
Location
State CA
County Orange
Interior
Interior Features Ceiling Fan(s), High Ceilings
Heating Forced Air
Cooling Central Air
Flooring Carpet, Wood
Fireplaces Type Living Room
Laundry Individual Room, Inside
Exterior
Parking Features Driveway
Garage Spaces 2.0
Pool Private, Salt Water
Community Features Biking
View Y/N Yes
View Park/Greenbelt, Pool
Building
Lot Description Front Yard, Back Yard
Sewer Public Sewer
Read Less



