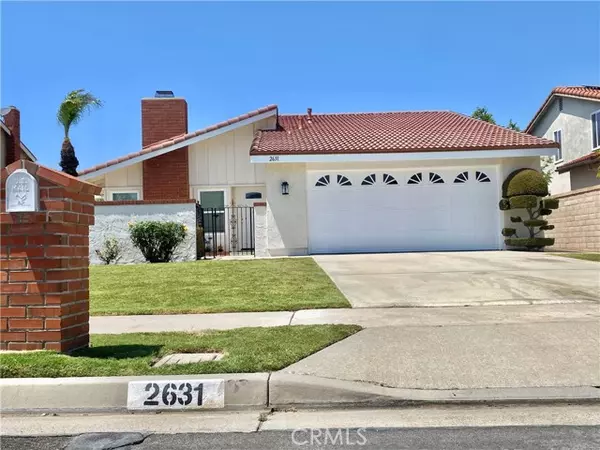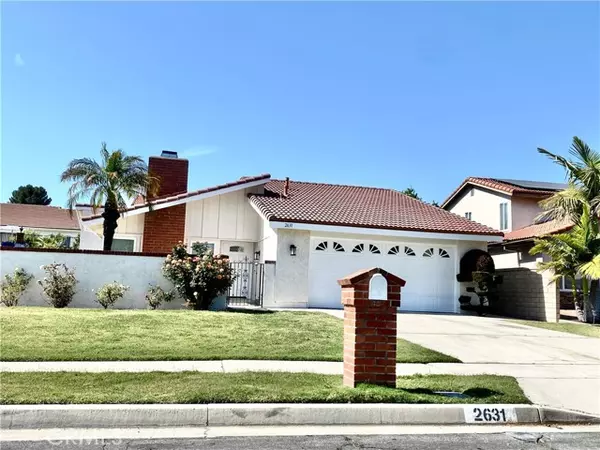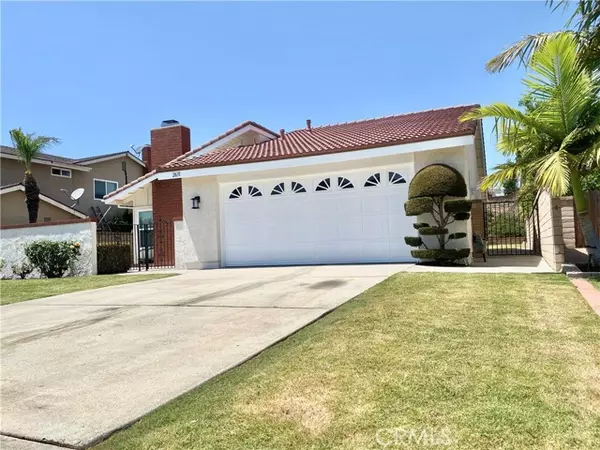For more information regarding the value of a property, please contact us for a free consultation.
2631 Geneva Place Fullerton, CA 92833
Want to know what your home might be worth? Contact us for a FREE valuation!

Our team is ready to help you sell your home for the highest possible price ASAP
Key Details
Sold Price $1,160,000
Property Type Single Family Home
Listing Status Sold
Purchase Type For Sale
Square Footage 1,450 sqft
Price per Sqft $800
MLS Listing ID PW-24125380
Sold Date 07/26/24
Bedrooms 3
Full Baths 1
Three Quarter Bath 1
Year Built 1977
Lot Size 7,020 Sqft
Property Description
This beautifully single-family home features a high ceiling at living and kitchen-family room, single-story design with an open floor plan and a fire place at living room. It offers 3 bedrooms, 2 bathrooms, and an attached two-car garage, all situated on a quiet cul-de-sac street with a lot of sun light through out the house. Inside, you'll find granite countertops, newly installed waterproof ceramic base laminate flooring, recess lights through the house and new shower doors. The home is equipped with copper plumbing, double pane windows, washer and dryer hookups in the garage, and a central A/C and heater located in the attic for quiet operation. Recent performed roof tune up and termite damage repair and fresh interior and exterior paint enhance the home's appeal. Outside, enjoy a private outdoor patio at back yard. The location is ideal, with walking distance or short driving within 5 min to Emery Park, Los Coyotes Country Club, and a shopping center only miles from the home. Nearby by you have Fullerton the most wanted public schools include Robert Fisler Elementary School( K1-K8), and Sunny Hill High School all within 15 mins walking distance. This home offers excellent family living with its proximity to parks, schools, and shopping, all in a quiet cul-de-sac setting that provides privacy and minimal traffic. Don't miss the opportunity to own this charming home in a prime location!
Location
State CA
County Orange
Interior
Interior Features Cathedral Ceiling(s), Copper Plumbing Full, High Ceilings, Open Floorplan, Granite Counters, Kitchen Open to Family Room
Heating Central, Fireplace(s), Forced Air
Cooling Central Air
Flooring Laminate, Tile
Fireplaces Type Gas, Living Room
Laundry Gas Dryer Hookup, In Garage, Washer Hookup
Exterior
Parking Features Direct Garage Access, Driveway
Garage Spaces 2.0
Pool None
Community Features Hiking, Sidewalks
Utilities Available Water Connected, Electricity Available, Natural Gas Connected
View Y/N Yes
Building
Lot Description Sprinklers, Cul-De-Sac, Front Yard, Rectangular Lot, Sprinkler System, Back Yard
Sewer Public Sewer
Schools
High Schools Sunny Hills
Read Less



