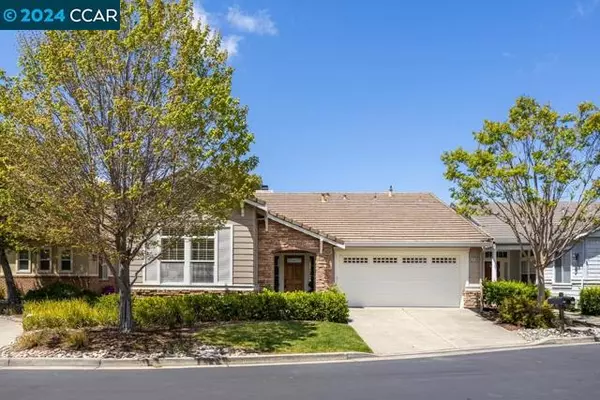For more information regarding the value of a property, please contact us for a free consultation.
6708 Horsemans Canyon Dr Walnut Creek, CA 94595
Want to know what your home might be worth? Contact us for a FREE valuation!

Our team is ready to help you sell your home for the highest possible price ASAP
Key Details
Sold Price $1,774,000
Property Type Single Family Home
Listing Status Sold
Purchase Type For Sale
Square Footage 2,050 sqft
Price per Sqft $865
Subdivision Rossmoor Chateau
MLS Listing ID 01-41057782
Sold Date 07/31/24
Style Contemporary
Bedrooms 3
Full Baths 2
HOA Fees $868/mo
Year Built 2000
Lot Size 5,900 Sqft
Property Description
Here's your chance to own a fabulous Heritage Oaks single family home at an amazing price! This tranquil oasis has soaring ceilings & expansive picture windows, a canvas for breathtaking panoramic views from the moment you enter. The timeless elegance of hardwood floors spans throughout the residence. A custom-designed kitchen, where function meets style, offers casual dining with a view. One of the 3 bedrooms has been converted into a versatile office space. Retreat to the reconfigured primary bedroom & bath suite, offering a seamless level-in experience & a luxurious tiled shower that beckons relaxation. Step outside to your private deck, where tree views provide a picturesque backdrop for alfresco dining or enjoying your morning coffee in tranquility. The gas-burning fireplace sets the mood for cozy evenings spent with loved ones. Additional features abound, including a full laundry room, a convenient 2-car attached garage with interior access, & a prime location on a quiet cul-de-sac. Home Insurance quote provided in disclosures. Make this gem your own!
Location
State CA
County Contra Costa
Interior
Interior Features Butler's Pantry, Remodeled Kitchen
Heating Forced Air
Cooling Central Air
Flooring Tile, Wood
Fireplaces Type Gas Starter, Living Room
Laundry Dryer Included, Washer Included
Exterior
Garage Spaces 2.0
View Y/N Yes
View Panoramic
Building
Lot Description Corner Lot, Cul-De-Sac
Sewer Public Sewer
Read Less



