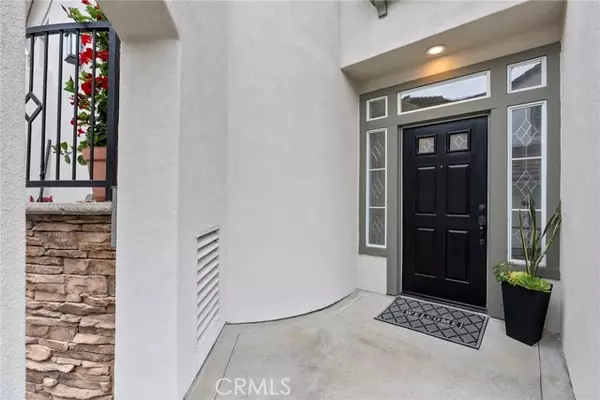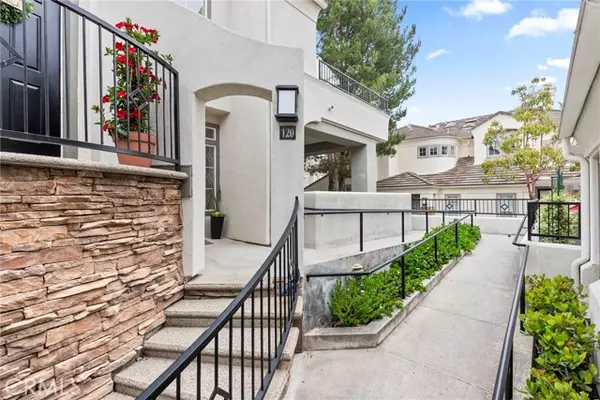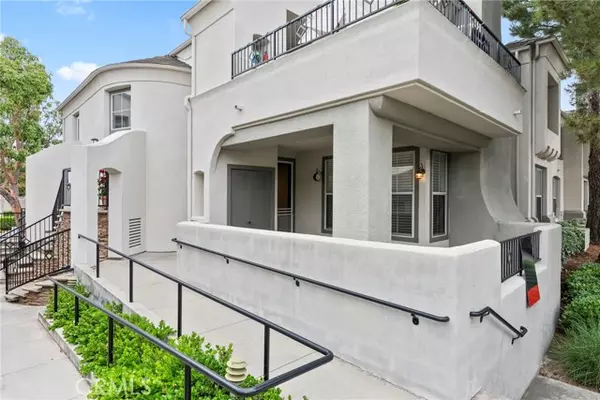For more information regarding the value of a property, please contact us for a free consultation.
120 La Mirage Circle Aliso Viejo, CA 92656
Want to know what your home might be worth? Contact us for a FREE valuation!

Our team is ready to help you sell your home for the highest possible price ASAP
Key Details
Sold Price $715,000
Property Type Single Family Home
Listing Status Sold
Purchase Type For Sale
Square Footage 1,114 sqft
Price per Sqft $641
Subdivision La Mirage
MLS Listing ID IG-24138971
Sold Date 08/01/24
Bedrooms 2
Full Baths 2
HOA Fees $560/mo
Year Built 1994
Lot Size 3,129 Sqft
Property Description
Welcome to this stunning upscale home in the prestigious community of La Mirage, that showcases fabulous architecture with a very rare single level home with large patio. Fantastic community amenities which include a relaxing pool and spa, vibrant tennis court, lovely clubhouse and BBQ area. This large 2B/ 2BA single story upgraded home is an end unit and can be accessed either by the disability friendly ramp or stair access for your convenience. Very light, open and airy floor plan with extra high ceilings provide a feeling of added spaciousness. The kitchen is adorned by S/S appliances including a refrigerator. Brand new kitchen faucet sink has been installed (after photos were taken). Separate laundry area is equipped with washer and dryer and lots of cabinets. Attached 1 car direct access garage with windows and an assigned parking space directly across from the house. Super convenient! Both bathrooms are large and bright. The master bedroom has a walk in closet with closet organizers. Lovely outdoor patio has a serene setting. Heating and air conditioning units are less than a year old, and home was repiped with Pex in 2014. Directly across the street from Soka University and close to lots of hiking and biking trails. 120 La Mirage is located in Building 7. This community has a very low turnover, and is in high demand, so do not miss this opportunity!
Location
State CA
County Orange
Interior
Interior Features Ceiling Fan(s), Ceramic Counters, Crown Molding, High Ceilings, Open Floorplan, Pantry, Recessed Lighting, Storage, Tile Counters, Unfurnished, Kitchen Open to Family Room
Heating Central
Cooling Central Air, Electric
Flooring Laminate
Fireplaces Type Living Room
Laundry Dryer Included, Individual Room, Inside, Washer Included
Exterior
Exterior Feature Rain Gutters
Parking Features Assigned, Direct Garage Access
Garage Spaces 1.0
Pool Association
Community Features Biking, Sidewalks, Storm Drains, Street Lights, Suburban
Utilities Available Sewer Connected, Water Connected, Cable Available, Electricity Connected, Natural Gas Connected
View Y/N Yes
Building
Lot Description Close to Clubhouse
Sewer Public Sewer
Read Less



