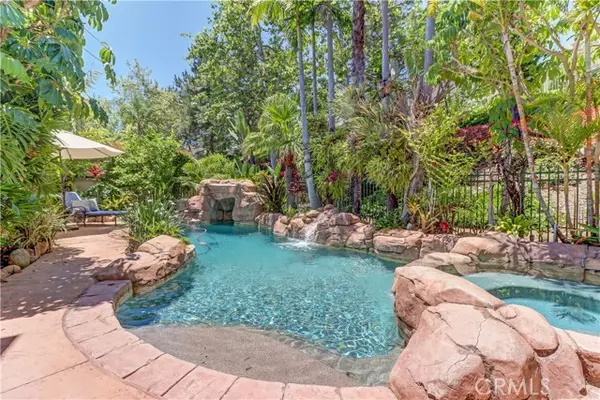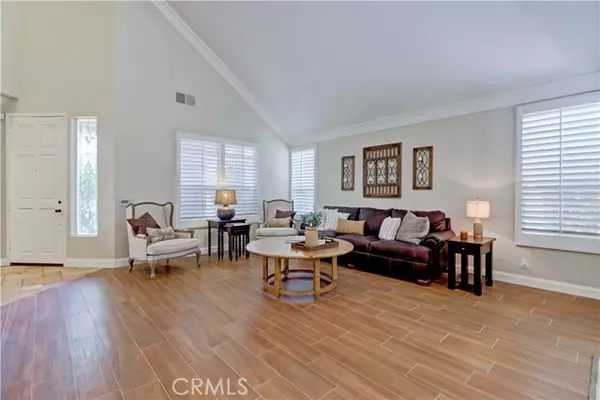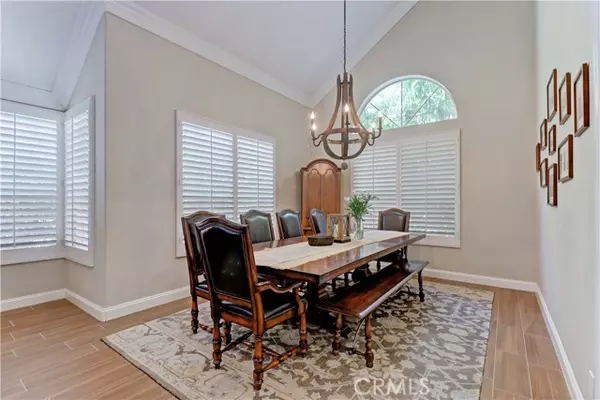For more information regarding the value of a property, please contact us for a free consultation.
21 HighPoint Rancho Santa Margarita, CA 92679
Want to know what your home might be worth? Contact us for a FREE valuation!

Our team is ready to help you sell your home for the highest possible price ASAP
Key Details
Sold Price $1,695,000
Property Type Single Family Home
Listing Status Sold
Purchase Type For Sale
Square Footage 2,634 sqft
Price per Sqft $643
Subdivision Lakeridge
MLS Listing ID OC-24126320
Sold Date 08/01/24
Style Traditional
Bedrooms 4
Full Baths 3
HOA Fees $320/mo
Year Built 1998
Lot Size 6,834 Sqft
Property Description
Gorgeous Pool Home In The Most Sought After Guard Gated Community In Dove Canyon! This Home Features 4 Bed, 3 Bath 2634 Sq. Feet And A Three Car Garage. Living Room And Dining Room Have Newer Flooring. Family Room Has A Custom Stone Fireplace With Built-In Flat Screen And Surround Sound That Is Open To The Recently Remodeled Kitchen Where No Expense Was Spared. It Offers An Expanded Large Island With Quartzite Countertops, Tumbled Stone Backsplash, High End S/S Appliances, Drawer Microwave, Bev. Fridge, Pot Filler, Workstation Farm Sink, White Raised Panel Cabinets With Soft Closing Drawers, Drawer Organizers, Spice Drawers, Under Cabinet Lighting And So Much More. Main Floor Bedroom Is Being Utilized As An Office With A Built-In Desk And Has A Recently Remodeled Bathroom With A Walk In Shower And Vanity. Upstairs Has New Carpet And Paint. Primary Bedroom And Bathroom Have New Paint And Flooring, New Quartz Countertop And Lighting And Large Walk-In Closet. Secondary Bedrooms Have New Ceiling Fans. Backyard Is An Entertainers Dream, Newer Pebble Tec Finish, Pool And Spa With A Waterfall And A Covered Pergola, Custom Built-In BBQ With A Kegerator. This Home Is Close To Schools, Shopping, Restaurants, Hiking And Toll Roads. Hurry, This Home Will Not Last!!
Location
State CA
County Orange
Interior
Interior Features Bar, Beamed Ceilings, Cathedral Ceiling(s), Ceiling Fan(s), Crown Molding, Recessed Lighting, Stone Counters, Two Story Ceilings, Wired for Sound, Kitchen Open to Family Room, Quartz Counters, Remodeled Kitchen, Self-Closing Cabinet Doors, Self-Closing Drawers
Heating Forced Air
Cooling Central Air
Flooring Vinyl, Carpet, Stone, Tile
Fireplaces Type Family Room
Laundry Individual Room, Inside
Exterior
Parking Features Direct Garage Access
Garage Spaces 3.0
Pool Private, Community, Heated, Pebble
Community Features Biking, Curbs, Golf, Hiking, Sidewalks
Utilities Available Water Available, Cable Available
View Y/N Yes
View Trees/Woods
Building
Lot Description Cul-De-Sac, Front Yard, Yard
Sewer Public Sewer
Read Less



