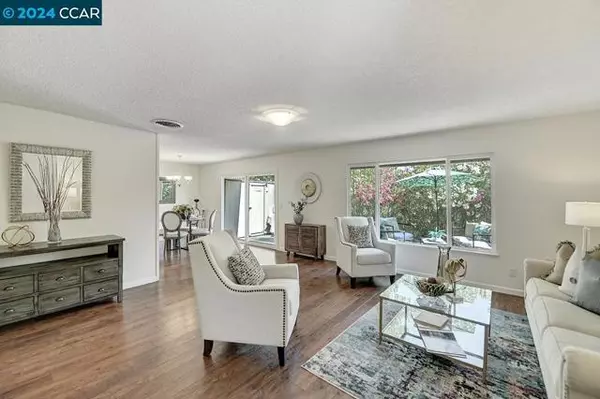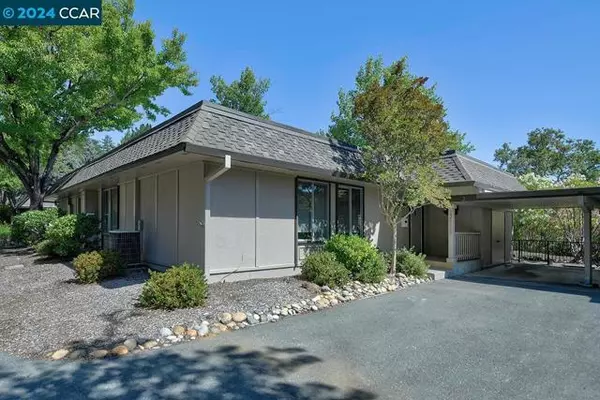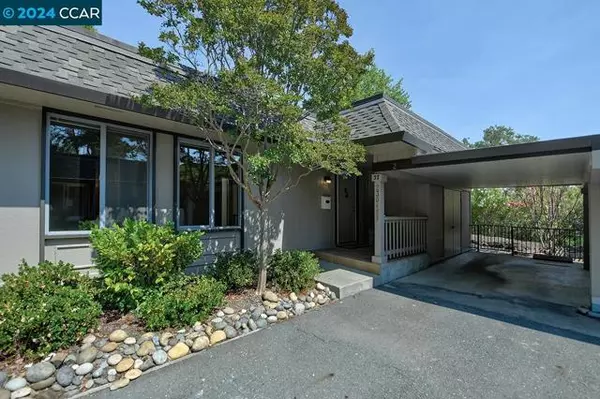For more information regarding the value of a property, please contact us for a free consultation.
2304 Ptarmigan Dr Walnut Creek, CA 94595
Want to know what your home might be worth? Contact us for a FREE valuation!

Our team is ready to help you sell your home for the highest possible price ASAP
Key Details
Sold Price $760,000
Property Type Single Family Home
Listing Status Sold
Purchase Type For Sale
Square Footage 1,212 sqft
Price per Sqft $627
Subdivision Rossmoor Chateau
MLS Listing ID 01-41066409
Sold Date 08/09/24
Style Contemporary
Bedrooms 3
Full Baths 2
HOA Fees $1,165/mo
Year Built 1971
Property Description
Welcome to your new sanctuary! This nicely updated condominium offers an ideal blend of comfort and style. Featuring 3 bedrooms and 2 baths, including a wonderful primary suite with ceiling fan, this home caters to your every need. The versatile third bedroom can easily serve as a den or office, providing flexibility for your lifestyle. Skylights and solar tubes enhance the home's abundant natural light, creating a bright and welcoming atmosphere. Dual pane windows and sliders ensure energy efficiency, while updates to the kitchen and bathroom surfaces and vanities provide a touch of contemporary style with hardwood flooring throughout adding timeless charm. Nestled in a quiet, serene location, you'll enjoy the wonderful back patio that seamlessly extends your living space to the outdoors. Wrought iron fencing and gate to adjoining condominiums back area make it ideal for the pet in your life. Convenient carport parking is located right next to the front door, and guest parking is also nearby, making this condo the perfect place to call home.
Location
State CA
County Contra Costa
Interior
Interior Features Remodeled Kitchen, Stone Counters
Heating Forced Air
Cooling Central Air
Flooring Wood
Fireplaces Type None
Laundry Dryer Included, Washer Included
Exterior
Parking Features Carport, Covered
Pool None
View Y/N Yes
View Park/Greenbelt
Building
Lot Description Sprinklers, Level with Street, Sprinklers In Front, Sprinklers In Rear, Zero Lot Line
Sewer Public Sewer
Read Less



