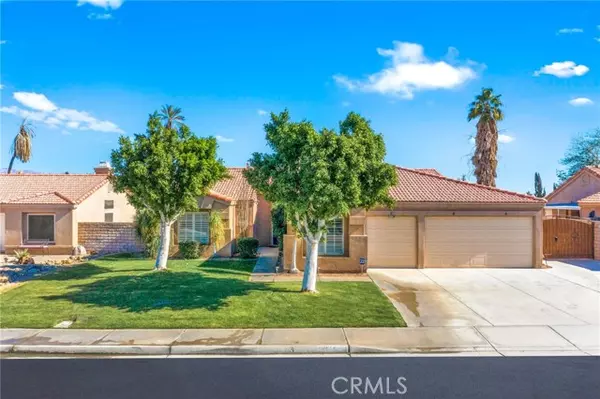For more information regarding the value of a property, please contact us for a free consultation.
46664 Via Celeste Indio, CA 92201
Want to know what your home might be worth? Contact us for a FREE valuation!

Our team is ready to help you sell your home for the highest possible price ASAP
Key Details
Sold Price $667,500
Property Type Single Family Home
Listing Status Sold
Purchase Type For Sale
Square Footage 2,028 sqft
Price per Sqft $329
Subdivision Encanto
MLS Listing ID OC-24029616
Sold Date 08/12/24
Bedrooms 4
Full Baths 3
Year Built 1999
Lot Size 8,276 Sqft
Property Description
Welcome to your dream short-term retreat in Indio! This fully licensed turnkey short-term rental, strategically located in a non-gated community with NO HOA's, offers a perfect blend of comfort and convenience. Featuring 4 bedrooms and 3 baths, this home is fully furnished with high-quality decor and includes stainless steel appliances, a washer/dryer, pool table, and a double-sided stone fireplace - creating an entertainer's delight. Step into the backyard oasis with a sparkling pebble tec pool and spa equipped with Pentair Pool Automation, a covered gazebo for al fresco dining, and a gated RV parking space for your convenience. Ideal for families or savvy investors, this charming home is situated in a tranquil Indio neighborhood and strategically positioned near major festivals. Financially, this property projects a gross revenue exceeding $121,000 with a self-managed cap rate of 11.5% and a professionally managed cap rate of 8.7%. Enjoy the quiet charm and family-friendly atmosphere of Indio while benefiting from a proven track record of substantial returns on investment. Whether you're seeking a family haven or a lucrative short-term rental venture, this turnkey gem is ready for your discerning eye. Don't miss the opportunity to own this fully licensed, turnkey short-term rental. Act fast and make this dream property yours!
Location
State CA
County Riverside
Interior
Interior Features Ceiling Fan(s), Furnished, Granite Counters, Home Automation System, Recessed Lighting, Wired for Data, Kitchen Open to Family Room, Pots & Pan Drawers
Heating Central
Cooling Central Air
Flooring Carpet, Tile
Fireplaces Type Family Room, Fire Pit, Living Room
Laundry Dryer Included, Inside, Washer Hookup
Exterior
Parking Features Driveway
Garage Spaces 2.0
Pool Private, Salt Water, Waterfall, Filtered, Gas Heat, Heated, Indoor, Pebble
Community Features Biking, Curbs, Dog Park, Foothills, Golf, Hiking, Horse Trails, Lake, Mountainous, Park, Sidewalks, Street Lights, Suburban, Valley, Watersports
Utilities Available Sewer Connected, Water Connected, Cable Available, Cable Connected, Electricity Connected, Natural Gas Connected
View Y/N Yes
View Mountain(s)
Building
Lot Description Sprinklers, Front Yard, Lot 6500-9999, Sprinkler System, Sprinklers In Front, Sprinklers In Rear, 0-1 Unit/Acre
Sewer Public Sewer
Read Less


