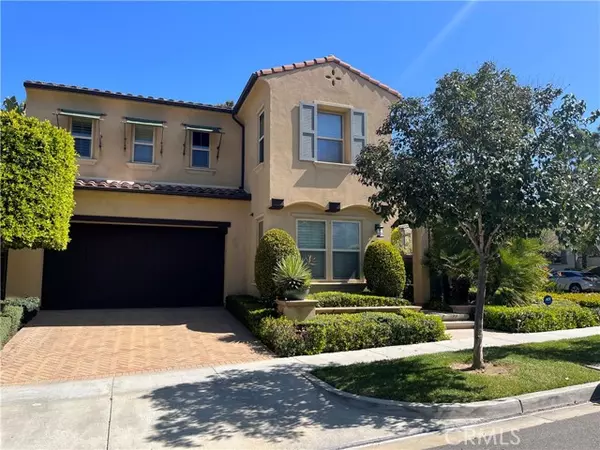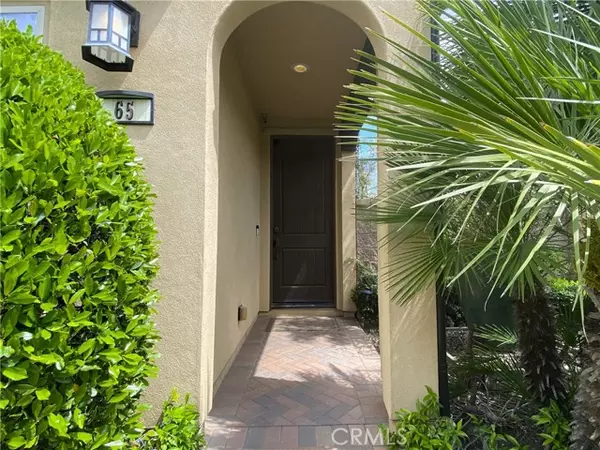For more information regarding the value of a property, please contact us for a free consultation.
65 Ranchland Irvine, CA 92618
Want to know what your home might be worth? Contact us for a FREE valuation!

Our team is ready to help you sell your home for the highest possible price ASAP
Key Details
Sold Price $2,350,000
Property Type Single Family Home
Listing Status Sold
Purchase Type For Sale
Square Footage 2,339 sqft
Price per Sqft $1,004
MLS Listing ID SB-24074243
Sold Date 07/31/24
Style Spanish
Bedrooms 4
Full Baths 3
HOA Fees $183/mo
Year Built 2011
Lot Size 4,731 Sqft
Property Description
Prepare to be amazed by this gorgeous model home located in the highly sought-after Portola Springs. This stunning model home features countless upgrades. The attention to detail in this home is truly remarkable, from the stunning finishes to the thoughtfully designed layout. The home is situated on a spacious corner lot with lush landscaping and boasts a sparkling pool that is perfect for lounging or entertaining guests. The upgraded kitchen is a chef's dream featuring, beautiful cabinetry providing lots of storage, pantry, stylish backsplash, upgraded stainless steel appliances, granite countertops providing plenty of counter space. Kitchen Island features a sink, add'l seating & plenty of space for meal prep/gatherings. The kitchen opens to your spacious living room with attractive beadboard wall with built-in shelves and a cozy fireplace to relax & unwind. This beautiful backyard space is the perfect place to host summer barbecues to relax with family & friends. Barbecue delicious meals, and enjoy dining Al Fresco in the comfort of your backyard. The sparkling pool provides the perfect place to cool off & soak up the sun, while the spacious yard provides plenty of space for outdoor games & relaxation. The home features 4 spacious bdrms, including one on the first floor, along with 3 beautifully appointed bathrooms. The downstairs bedroom is perfect for guests or as a private home office, and the full bath makes it even more convenient. The luxurious primary suite is a true oasis with an upgraded bathroom, stone walk-in shower, his & her sink area with stone backsplash, free-standing tub, and walk-in closet Upstairs features spacious family loft/den area, perfect place for movie night. You'll also notice the built-in desk with 2 workspace areas, perfect for working from home or homeschooling. Custom window treatments throughout the home add a touch of elegance and style, while also providing privacy & protection from the sun. The home's layout is both functional and stylish, with an open floor plan that seamlessly flows from room to room. Located nearby you'll find an array of amenities to ensure that you and your family enjoy the best of Irvine living. The community features a sparkling pool/spa, clubhouse, barbecue area. playground, parks, sports court, tennis court, and pickle ball courts coming in 2024. Award-winning Irvine Unified School District. Nearby woodbury shopping center, restaurants, fwys, toll road & beautiful OC beaches.
Location
State CA
County Orange
Interior
Interior Features Built-In Features, Ceiling Fan(s), Crown Molding, Granite Counters, High Ceilings, Open Floorplan, Pantry, Recessed Lighting, Wainscoting, Kitchen Island, Pots & Pan Drawers
Heating Central, Forced Air
Cooling Central Air, Gas
Flooring Carpet, Stone, Wood
Fireplaces Type Living Room
Laundry Dryer Included, Individual Room, Inside, Upper Level, Washer Included
Exterior
Exterior Feature Lighting, Rain Gutters
Parking Features Direct Garage Access, Driveway
Garage Spaces 2.0
Pool Private, Community, In Ground
Community Features Curbs, Park, Sidewalks, Suburban
Utilities Available Sewer Connected, Water Connected, Cable Available, Electricity Connected, Natural Gas Connected
View Y/N Yes
Building
Lot Description Sprinklers, Close to Clubhouse, Corner Lot, Front Yard, Landscaped, Park Nearby, Sprinkler System, Yard, Back Yard
Sewer Public Sewer
Read Less



