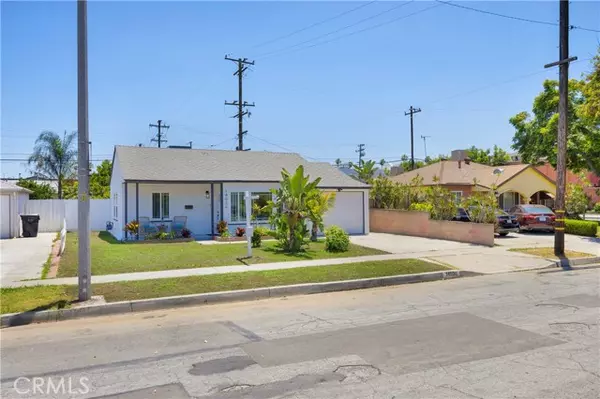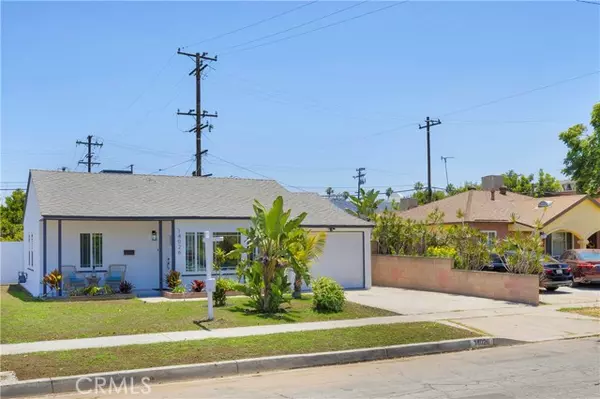For more information regarding the value of a property, please contact us for a free consultation.
14026 Jersey Avenue Norwalk, CA 90650
Want to know what your home might be worth? Contact us for a FREE valuation!

Our team is ready to help you sell your home for the highest possible price ASAP
Key Details
Sold Price $732,500
Property Type Single Family Home
Listing Status Sold
Purchase Type For Sale
Square Footage 766 sqft
Price per Sqft $956
MLS Listing ID PW-24132398
Sold Date 08/16/24
Bedrooms 2
Full Baths 1
Year Built 1950
Lot Size 5,098 Sqft
Property Description
YES THIS HOUSE IS AS GORGEOUS LOOKING IN PERSON AS IN THE PICTURES. I CAN VIRTUALLY GUARANTEE THIS ONE WILL DELIGHT. IT'S DROP DEAD GORGEOUS. This striking looking just remodeled beauty is also located on a lightly travelled inner tract non-through street. THE CENTRAL AIR CONDITIONING IS STRONG, STRONG, STRONG - AND THE BEDROOM CLOSETS ARE EXPANDED. The remodel and location are spectacular. Open concept to the stunningly remodeled kitchen having beautiful new white soft-close cabinetry, grey quartz counters, marble tile backsplash, new stainless steel gas range/stove, microwave, dishwasher, recessed lighting, tasteful new fixtures and finishes throughout. New flooring and a handsomely remodeled bathroom with great looking new tile, dual pane windows, new doors throughout, new garage door and opener, water heater moved to outside giving an extra closet in the hallway for added storage, etc, etc, etc...simply too much to list. Large back yard with lots of options and privacy. Front yard is newly seeded, and has new sprinklers, valves, irrigation, and auto timer. - Possible ADU potential too.
Location
State CA
County Los Angeles
Zoning NOR1YY
Interior
Interior Features Open Floorplan, Recessed Lighting, Kitchen Open to Family Room, Quartz Counters, Self-Closing Cabinet Doors, Self-Closing Drawers
Heating Forced Air
Cooling Central Air
Fireplaces Type None
Laundry In Garage
Exterior
Garage Spaces 1.0
Pool None
Community Features Suburban
View Y/N No
View None
Building
Lot Description Yard
Sewer Public Sewer
Read Less



