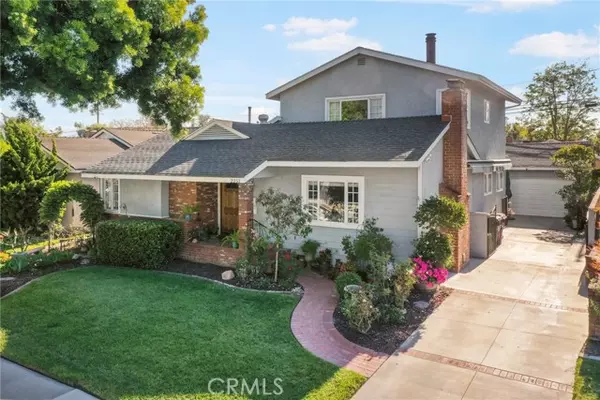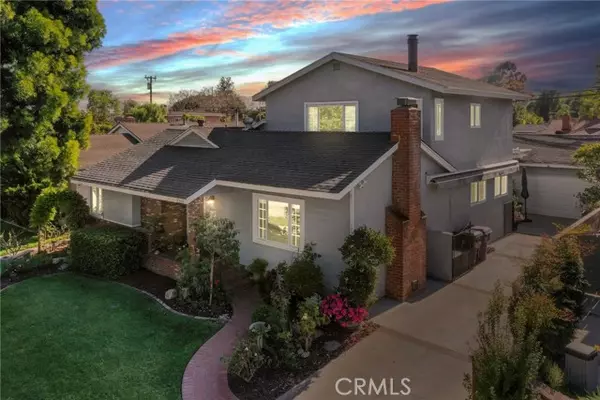For more information regarding the value of a property, please contact us for a free consultation.
2251 Knoxville Avenue Long Beach, CA 90815
Want to know what your home might be worth? Contact us for a FREE valuation!

Our team is ready to help you sell your home for the highest possible price ASAP
Key Details
Sold Price $1,200,000
Property Type Single Family Home
Listing Status Sold
Purchase Type For Sale
Square Footage 2,289 sqft
Price per Sqft $524
Subdivision Plaza South Of Spring
MLS Listing ID IV-24098644
Sold Date 08/16/24
Bedrooms 4
Full Baths 2
Year Built 1953
Lot Size 5,642 Sqft
Property Description
Come and see and make an offer on this gorgeous home! This is originally a one story home (all bedrooms down). Seller added a large second level that can be a bedroom/office/gameroom! The 1st floor primary bedroom was expanded for more living area. 4 bed/2 bath home with beautiful curb appeal, well manicured beautiful gardens and sitting on a tree-lined street! The interior features a spacious floorplan with custom paint scheme, recessed lights, and stunning hardwood floors throughout the main living spaces. The living room has crown molding, a floor to ceiling brick fireplace, and flows into the formal dining room with built-in wine closet featuring wine storage shelving, an included mini fridge, and charming grapes and vines embossed wrought iron doors. There is also a slider to the backyard and the dining room sits just off of the Completley UPGRADED gourmet Chef's kitchen with stainless steel appliances including the refrigerator, dishwasher, microwave, and luxury Thermador brand 6-Burner stove with vent. The kitchen also features Quartzite countertops with full backsplash, custom cabinets with soft close doors and drawers, on-trend pendant lights, bar seating, and the laundry room sits just off of the kitchen with included washer and dryer! 3 bedrooms are located on the main floor with the large primary bedroom offering a private bathroom, and there is a hall bathroom for guests and the secondary bedrooms to share. Upstairs you will be delighted by the huge bonus room or 4th bedroom option with freestanding fireplace with brick surround, a full wall of bookshelves, 2 storage closets and wood trim throughout the room. Also, enjoy the private backyard with pergola, lush green grass area, brick and concrete paved area and blooming flowers! This home also has a detached 2-Car Garage with lots of built-in shelving, a workbench, Exercise area w/fan, and a full attic with a pull down ladder. Additional features include a newly upgraded electric panel, a remote controlled awning over the driveway, and copper piping throughout the home! Conveniently located near schools, shopping, dining, and not far from El Dorado Park & Golf Course, as well as the 405 Fwy!
Location
State CA
County Los Angeles
Zoning LBR1N
Interior
Interior Features Built-In Features, Ceiling Fan(s), Copper Plumbing Full, Crown Molding, High Ceilings, Open Floorplan, Pull Down Stairs to Attic, Recessed Lighting, Stone Counters, Storage, Unfurnished, Kitchen Open to Family Room, Quartz Counters, Remodeled Kitchen, Self-Closing Cabinet Doors, Self-Closing Drawers
Heating Central, Fireplace(s), Forced Air
Cooling Central Air, Electric
Flooring Carpet, Wood
Fireplaces Type Wood Burning, Bonus Room, Gas, Living Room
Laundry Dryer Included, Electric Dryer Hookup, Gas & Electric Dryer Hookup, Individual Room, Inside, Stackable, Washer Hookup, Washer Included
Exterior
Exterior Feature Awning(s), Lighting, Rain Gutters
Parking Features Concrete, Covered, Driveway
Garage Spaces 2.0
Pool None
Community Features Biking, Dog Park, Golf, Park, Sidewalks, Storm Drains, Street Lights, Suburban
Utilities Available Sewer Connected, Electricity Available, Electricity Connected, Natural Gas Connected
View Y/N Yes
Building
Lot Description Sprinklers, Front Yard, Garden, Gentle Sloping, Landscaped, Lawn, Near Public Transit, Park Nearby, Sprinkler System, Sprinklers In Front, Sprinklers In Rear, Sprinklers Timer, Yard, Back Yard
Sewer Public Sewer
Read Less



