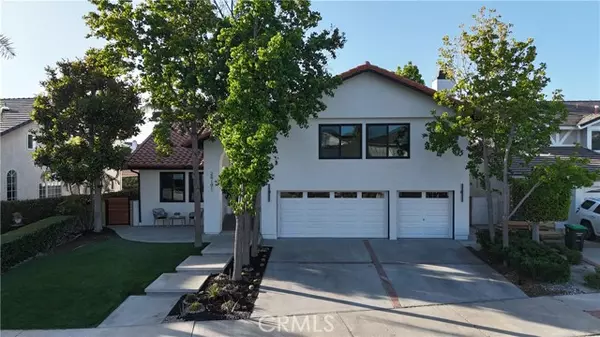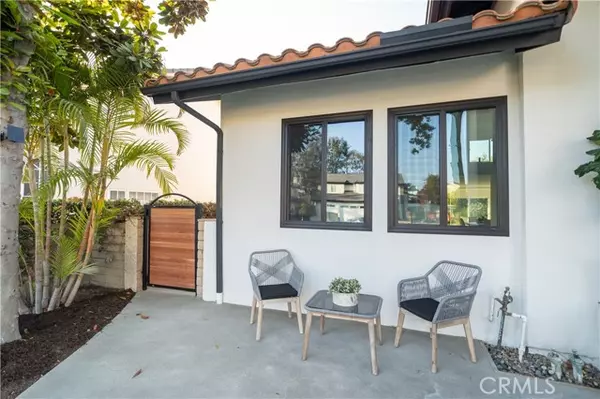For more information regarding the value of a property, please contact us for a free consultation.
24191 Becard Drive Laguna Niguel, CA 92677
Want to know what your home might be worth? Contact us for a FREE valuation!

Our team is ready to help you sell your home for the highest possible price ASAP
Key Details
Sold Price $2,440,000
Property Type Single Family Home
Listing Status Sold
Purchase Type For Sale
Square Footage 3,098 sqft
Price per Sqft $787
Subdivision Kite Hill South
MLS Listing ID OC-24122869
Sold Date 08/19/24
Bedrooms 5
Full Baths 4
HOA Fees $140/mo
Year Built 1976
Lot Size 6,720 Sqft
Property Description
Extensively remodeled 5 bedroom, 4 full bathrooms, 3 garage gem nestled in the Kite Hill Community with beautiful views of the city, hills and mountain ranges. Open the front door and notice the modern staircase design and bright living room with vaulted ceilings. Enjoy beautiful views from the family room and fully upgraded open kitchen, includes new quartz counters and a large quartz center island, Custom white shaker cabinetry, brand new Kitchen Aid appliances, luxury tile backslash and lights.This spacious home features a bedroom and a full bathroom on the main floor. Two luxurious primary suites upstairs with a big balcony allow for greater comfort and flexibility. With new double pane doors and windows, luxury Laminate flooring throughout, new recess lights and fresh paint inside and out, and gas fireplace every corner of this home radiates a warm and inviting atmosphere. Home fully re-piped with pex, new HVAC system , new ducting throughout, new sprinkles system, 220 plug for your EV, almost re-wire & much more! Enjoy community two sand volleyball courts, a basketball court, 6 lighted tennis courts, 4 lighted pickleball courts, resort-size pool and jacuzzi, children's playground, clubhouse, outdoor showers, large grassy playing fields, built-in BBQ's and picnic areas. Minutes from the beach, major freeways and a great school system!
Location
State CA
County Orange
Interior
Interior Features Balcony, High Ceilings, Open Floorplan, Pantry, Kitchen Island, Quartz Counters, Self-Closing Cabinet Doors, Self-Closing Drawers, Walk-In Pantry
Heating Central
Cooling Central Air
Flooring Laminate, Tile
Fireplaces Type Family Room
Laundry Individual Room, Inside
Exterior
Parking Features Driveway
Garage Spaces 3.0
Pool Association
Community Features Curbs, Hiking, Park, Valley
Utilities Available Sewer Connected, Water Connected, Electricity Connected, Natural Gas Connected
View Y/N Yes
View Canyon, Hills, Mountain(s)
Building
Lot Description Sprinklers, Front Yard, Sprinkler System, Sprinklers In Front, Sprinklers In Rear, Back Yard
Sewer Public Sewer
Schools
Elementary Schools Moulton
Middle Schools Aliso Viejo
High Schools Aliso Niguel
Read Less



