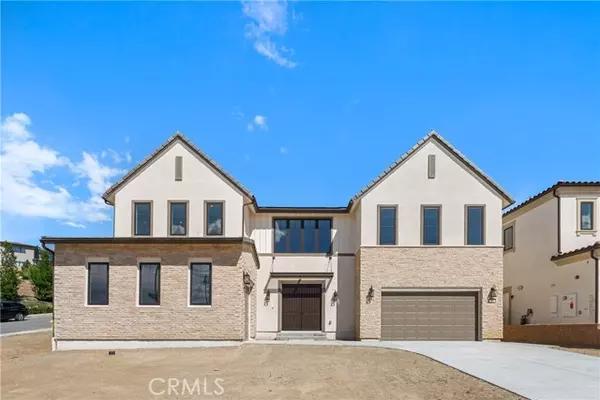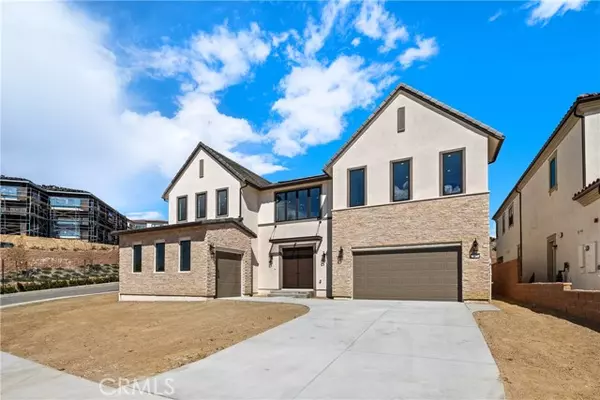For more information regarding the value of a property, please contact us for a free consultation.
20453 West Willoughby Lane Porter Ranch, CA 91326
Want to know what your home might be worth? Contact us for a FREE valuation!

Our team is ready to help you sell your home for the highest possible price ASAP
Key Details
Sold Price $2,750,000
Property Type Single Family Home
Listing Status Sold
Purchase Type For Sale
Square Footage 5,435 sqft
Price per Sqft $505
MLS Listing ID PW-23155170
Sold Date 06/14/24
Style See Remarks
Bedrooms 5
Full Baths 5
Half Baths 1
HOA Fees $409/mo
Year Built 2023
Lot Size 0.273 Acres
Property Description
Brand new construction by Toll Brothers, Skyline Collection at Westcliffe - an exclusive gated, hillside living community in Porter Ranch. Final opportunity to purchase direct form the builder. This home has been professionally curated by our award-winning interior design team just for you, including cabinets, hardware, countertops, backsplash, shower tiles and gorgeous matte porcelain 24"x24" tile flooring at first floor! The very popular Sunset Floor plan with a Modern Farmhouse exterior, features a dramatic foyer with double floating glass staircase and soaring 20' ceilings, leads to the spacious great room featuring an upgraded 72" linear fireplace and four large multi-panel stacking glass doors that brightens and opens the great room and dining room up to the enormous covered L-shaped luxury outdoor living space, perfect for indoor/outdoor lifestyles and entertaining. The well-designed gourmet kitchen is equipped with upgraded Wolf appliances and a Sub-Zero refrigerator, a gorgeous large center quartzite island with a waterfall-edge and breakfast bar, plenty of quartz counter and cabinet space going all the way up to the ceiling, stunning satin bronze cabinet pulls, and ample walk-in pantry with glass door. The primary bedroom suite features an oversized, palatial walk-in closet with natural light from multiple windows, a primary bath with dual vanities, large soaking tub, luxe shower with seat and private water closet creating a tranquil, Zen vibe like none other. Central to the loft on the 2nd floor, the generous-sized secondary bedrooms feature sizable closets and en-suites. Additional highlights include a desirable first floor bedroom with large closet and private bath with standing shower, first floor office, convenient powder room and drop zone, 2nd floor laundry, and additional storage. Home is complete with 2 car garage entering at the kitchen drop zone and separate 1 car garage entering at the office/first floor bedroom hallway. With a SunPower solar system, upgraded electrical options throughout, and Toll Brothers warranty included-this is a must see! This home is complete and ready for immediate move in!
Location
State CA
County Los Angeles
Interior
Interior Features 2 Staircases, Cathedral Ceiling(s), High Ceilings, Open Floorplan, Pantry, Two Story Ceilings, Wired for Data, Kitchen Island, Self-Closing Cabinet Doors, Self-Closing Drawers, Walk-In Pantry
Heating ENERGY STAR Qualified Equipment, Forced Air
Cooling Central Air, ENERGY STAR Qualified Equipment
Flooring Concrete, Tile
Fireplaces Type Great Room
Laundry Individual Room
Exterior
Garage Spaces 3.0
Pool None
Community Features Curbs, Sidewalks, Storm Drains, Street Lights, Suburban
View Y/N Yes
View Trees/Woods
Building
Lot Description Front Yard, No Landscaping, Back Yard
Sewer Public Sewer
Read Less



