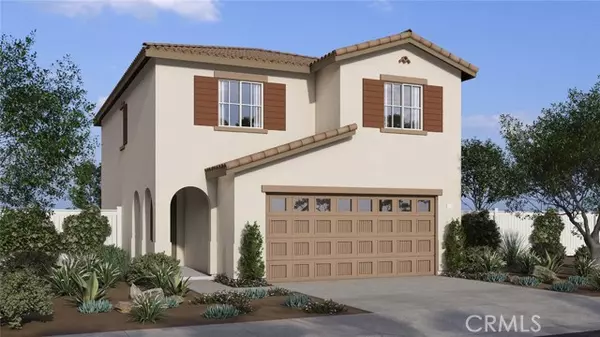For more information regarding the value of a property, please contact us for a free consultation.
14059 Pandora Street Moreno Valley, CA 92555
Want to know what your home might be worth? Contact us for a FREE valuation!

Our team is ready to help you sell your home for the highest possible price ASAP
Key Details
Sold Price $513,958
Property Type Single Family Home
Listing Status Sold
Purchase Type For Sale
Square Footage 1,575 sqft
Price per Sqft $326
MLS Listing ID SW-24151645
Sold Date 10/23/24
Style Spanish
Bedrooms 3
Full Baths 2
Half Baths 1
HOA Fees $132/mo
Year Built 2024
Lot Size 2,887 Sqft
Property Description
NEW CONSTRUCTION - SINGLE-FAMILY HOMES - NEW COMMUNITY! Welcome to Stella Pointe, a brand, new collection of thoughtfully-designed, two-story, single-family homes in Moreno Valley, ranging from 1,575 to 1,900 sq. ft. The perfect 3-bedroom home awaits you in this Residence 1575 plan, featuring 1,575 sq. ft, 3 bedrooms, 2.5 baths with Loft! Carefully, crafted spaces are around every corner, making this floor plan live large with an open-concept Great Room and Kitchen, gorgeous cabinetry, premier, stainless-steel appliances, corner pantry and large, eat-in kitchen space. The nicely-sized loft space on the second floor serves as a great spot for movie night, studying or lounging, and separates the two spacious bedrooms, convenient laundry room and secondary bathroom on one side, from the gorgeous, expansive Primary Suite retreat. You'll love the luxurious and large Primary Bathroom complete with dual-sink vanity with stone counters, walk-in shower and extra-large walk-in closet. Other amazing standard features include America's Smart Home Technology for home automation at your fingertips, LED recessed lighting and more!
Location
State CA
County Riverside
Interior
Interior Features Granite Counters, Home Automation System, Open Floorplan, Pantry, Recessed Lighting, Unfurnished, Wired for Data, Kitchen Open to Family Room
Heating Heat Pump
Cooling Central Air, Electric
Flooring Vinyl, Carpet
Fireplaces Type None
Laundry Gas Dryer Hookup, Inside, Upper Level, Washer Hookup
Exterior
Parking Features Direct Garage Access
Garage Spaces 2.0
Pool None
Community Features Storm Drains, Street Lights, Suburban
View Y/N No
View None
Building
Lot Description Front Yard, Yard, Back Yard
Sewer Public Sewer
Read Less
GET MORE INFORMATION



