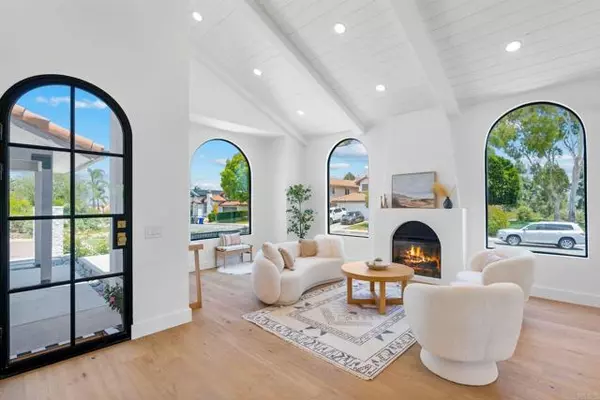For more information regarding the value of a property, please contact us for a free consultation.
1881 Avenida Josefa Encinitas, CA 92024
Want to know what your home might be worth? Contact us for a FREE valuation!

Our team is ready to help you sell your home for the highest possible price ASAP
Key Details
Sold Price $2,099,000
Property Type Single Family Home
Listing Status Sold
Purchase Type For Sale
Square Footage 2,167 sqft
Price per Sqft $968
MLS Listing ID 8N-2406531
Sold Date 09/12/24
Bedrooms 4
Full Baths 2
Half Baths 1
HOA Fees $125/mo
Year Built 1985
Lot Size 7,349 Sqft
Property Description
Welcome to your dream home in the heart of Rancho Santa Fe Vista! This exquisitely remodeled residence is the perfect blend of elegance and comfort, waiting to welcome a new family. From the moment you arrive, you'll be captivated by the home's inviting charm and ready-to-move-in appeal. Step inside to discover a chef's paradise in the stunning kitchen, complete with a top-of-the-line Viking range that will inspire your culinary creations. The luxurious master bath is a haven of relaxation, featuring Bedrosian star and cross marble tile that exudes sophistication and tranquility. Enjoy breathtaking sit-down views from nearly every room, creating a seamless connection with the picturesque surroundings. Don't miss the tastefully designed wine cooler and butler's pantry, perfect for entertaining guests in style. With four spacious bedrooms, this home effortlessly accommodates large families or provides ample space for a home office. The backyard is an entertainer's delight, equipped with a BBQ and heater to ensure year-round enjoyment. The easy maintenance yard offers a versatile space for play, relaxation, or hosting gatherings. As part of this vibrant community, you'll have access to tennis courts, a dog park, and all the wonderful amenities Encinitas has to offer, just minutes away. This is more than just a house; it's the place you'll want to call home.
Location
State CA
County San Diego
Zoning R-1:SINGLE FAM-RES
Interior
Interior Features Kitchen Island, Remodeled Kitchen, Stone Counters, Walk-In Pantry
Heating Central, Forced Air
Cooling Central Air
Flooring Tile, Wood
Fireplaces Type Living Room
Laundry Individual Room
Exterior
Exterior Feature Barbeque Private, Rain Gutters
Parking Features Driveway
Garage Spaces 2.0
Pool None
Community Features Curbs, Sidewalks, Street Lights, Suburban
View Y/N Yes
View City Lights, Hills
Building
Lot Description Sprinklers, Corner Lot, Front Yard, Landscaped, Park Nearby, Sprinkler System, Yard, Back Yard
Read Less



