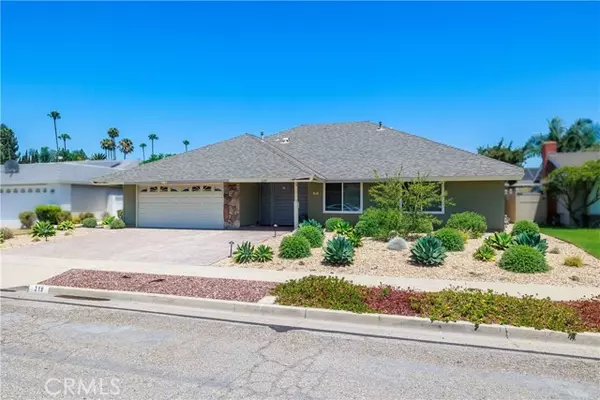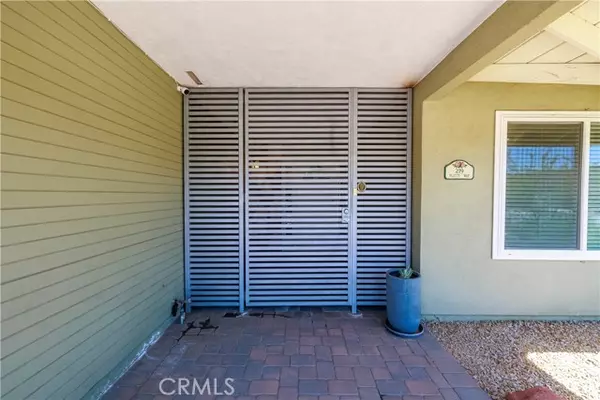For more information regarding the value of a property, please contact us for a free consultation.
219 Platte Way Placentia, CA 92870
Want to know what your home might be worth? Contact us for a FREE valuation!

Our team is ready to help you sell your home for the highest possible price ASAP
Key Details
Sold Price $1,215,000
Property Type Single Family Home
Listing Status Sold
Purchase Type For Sale
Square Footage 2,096 sqft
Price per Sqft $579
MLS Listing ID PW-24158235
Sold Date 09/09/24
Style Ranch
Bedrooms 4
Full Baths 2
Half Baths 1
Year Built 1966
Lot Size 7,000 Sqft
Property Description
Nestled on a quiet cul-de-sac, this single-story home offers beautiful curb appeal with drought-resistant landscaping. The spacious open floor plan is designed for entertaining with plenty of natural light streaming through large windows. The extra-large living room is ideal for gatherings, featuring an attached dining area that can comfortably seat 10 or more guests. The open kitchen boasts ample counter space, numerous cabinets, a double oven, and a spacious pantry. Perfect for entertaining, the kitchen opens into a large family room with access to the backyard. The master suite is a light-filled retreat, with sliding glass doors leading to the backyard, an attached bathroom with abundant counter space, a private shower area, and plentiful closet space with mirrored doors. The three additional bedrooms are spacious, equipped with ceiling fans and generous closets. There is a full bathroom for the guest rooms and a powder room convenient to both the living and family rooms. The backyard is an entertainer's dream, featuring a covered patio, built-in seating area, and easy-to-maintain landscaping. Additional highlights include beautiful laminate floors throughout, dual-pane windows, shutters, and electric blinds. The home is conveniently located within walking distance to stores, schools, and parks. This property is a perfect blend of comfort and elegance, ready for you to call home.
Location
State CA
County Orange
Interior
Interior Features Granite Counters, Recessed Lighting
Heating Central
Cooling Central Air
Flooring Laminate
Fireplaces Type Wood Burning, Family Room, Gas Starter
Laundry In Garage
Exterior
Parking Features Concrete, Direct Garage Access, Driveway
Garage Spaces 2.0
Pool None
Community Features Curbs, Sidewalks, Street Lights
Utilities Available Sewer Connected, Water Connected, Cable Connected, Electricity Connected, Natural Gas Connected, Phone Available
View Y/N No
View None
Building
Lot Description Sprinklers, Cul-De-Sac, Front Yard, Landscaped, Level, Sprinklers Drip System
Sewer Public Sewer
Schools
Elementary Schools Brookhaven
Middle Schools Tuffree
High Schools El Dorado
Read Less



