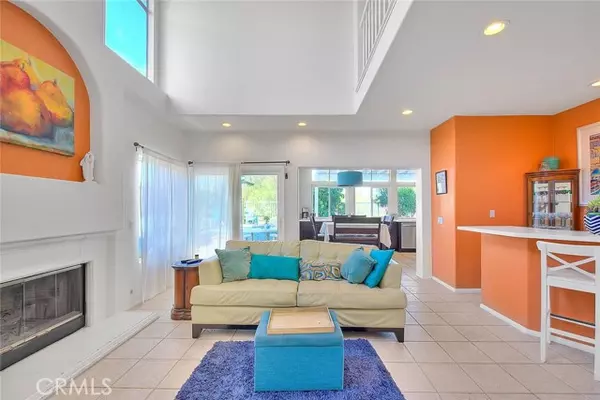For more information regarding the value of a property, please contact us for a free consultation.
13981 Falcon Ridge Drive Chino Hills, CA 91709
Want to know what your home might be worth? Contact us for a FREE valuation!

Our team is ready to help you sell your home for the highest possible price ASAP
Key Details
Sold Price $1,380,000
Property Type Single Family Home
Listing Status Sold
Purchase Type For Sale
Square Footage 2,935 sqft
Price per Sqft $470
MLS Listing ID TR-24124382
Sold Date 09/09/24
Bedrooms 5
Full Baths 3
Year Built 1989
Lot Size 6,767 Sqft
Property Description
Location, Location, Location! This remodeled and very well maintained North Chino Hills property has 5 bedrooms, 3 bathrooms (1 bed 1 bath downstairs), plus a bonus loft upstairs, and 3 car garage. Corner lot with great curb appeal. Double front doors lead to a welcoming entry. High ceiling extends to the living room with fireplace and plenty of natural light. Formal dining room with custom chandelier. Family room also has high ceiling, fireplace, plus a wet bar. Remodeled kitchen with quartz/granite counter tops, center island, breakfast nook, stainless steel appliances including built-in microwave, oven, 5 burner stove top, dishwasher and kitchen hood. Downstairs also features a bedroom/office. Upstairs has 4 bedrooms plus a bonus room. Primary bedroom with vaulted ceiling and a walk-in closet. Enjoy the beautiful canyon and hills views from the primary private balcony. Upgraded primary bathroom has dual sinks, bathtub and separate shower with frameless glass enclosure. Main level laundry room with storage. Other features include new vinyl floor in the living room, formal dining room, and downstairs bedroom, tiles in family room, kitchen and bathrooms. Custom chandeliers, recessed lights, and crown moldings. Custom window draperies and two-tone paint. Newer roof underlayment, new garage doors. Solar panels are under lease. Professionally landscaped backyard with shaded patio, salt water swimming pool and spa. Plenty of trees and flowers. Peaceful and quiet back yard with rolling hills views. One of the best locations, Walking distance to National Blue Ribbon Award Country Springs Elementary. English Springs Park is nearby. Close to City facilities and shopping centers.
Location
State CA
County San Bernardino
Zoning 92/6
Interior
Interior Features Cathedral Ceiling(s), Wet Bar, Granite Counters, Kitchen Island, Walk-In Pantry
Heating Central, Forced Air
Cooling Central Air
Flooring Carpet, Tile
Fireplaces Type Wood Burning, Family Room, Gas, Living Room
Laundry Gas Dryer Hookup, Individual Room
Exterior
Parking Features Direct Garage Access, Driveway
Garage Spaces 3.0
Pool Private
Community Features Curbs, Sidewalks, Street Lights
Utilities Available Sewer Connected, Cable Available
View Y/N Yes
View Canyon, Hills, Panoramic, Valley
Building
Lot Description Level with Street, Yard
Sewer Other, Public Sewer
Read Less



