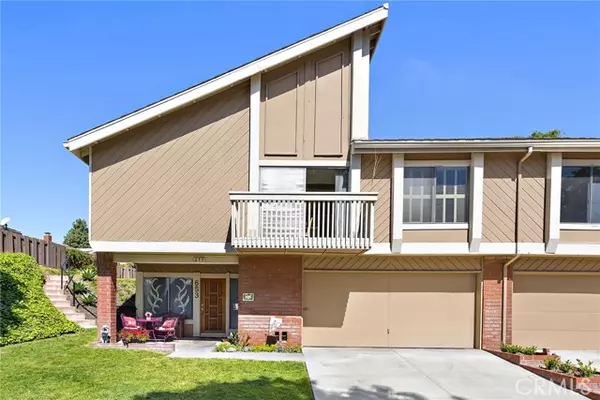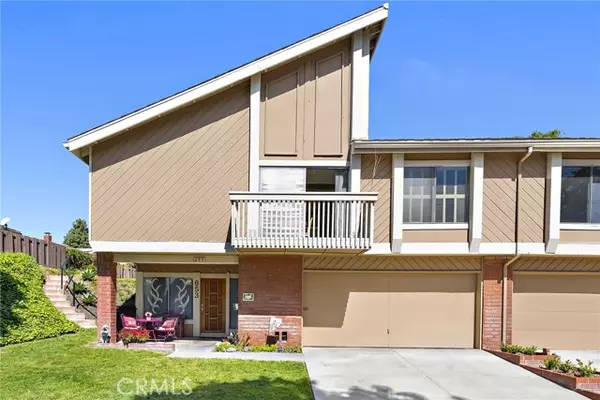For more information regarding the value of a property, please contact us for a free consultation.
653 West Glenwood Fullerton, CA 92831
Want to know what your home might be worth? Contact us for a FREE valuation!

Our team is ready to help you sell your home for the highest possible price ASAP
Key Details
Sold Price $845,000
Property Type Single Family Home
Listing Status Sold
Purchase Type For Sale
Square Footage 1,969 sqft
Price per Sqft $429
MLS Listing ID OC-24068872
Sold Date 05/28/24
Style Mid Century Modern
Bedrooms 3
Full Baths 2
HOA Fees $420/mo
Year Built 1972
Lot Size 2,379 Sqft
Property Description
Welcome to Glenwood Community! You don't want to miss out on this 3-bedroom 2 bath spacious attached single family residence, This two story end-unit is nestled in the highly sought after and serene Glenwood complex where property rarely comes on the market. This unique residence features a large living room that opens to a tranquil private patio with access to an amazing greenbelt, large windows providing natural light throughout, a cozy step down conversation area with fireplace, wet bar, large master suite w/dual sinks and an extra large closet with organizer, a formal dining room, breakfast area looking onto balcony, and is attached to a 2 car garage with room for two additional parking spaces and plenty of built-in storage space and a laundry area. HOA dues include Fire & Earthquake Insurance; a community pool, dry sauna and a clubhouse with banquet room for parties. This Community is within 5 minutes walking distance to Golden Hill Elementary and Sunny Hills High School district and about a mile from downtown Fullerton, local restaurants, the Amtrak Station and is home to Cal State Fullerton University, Fullerton College, St. Jude Hospital, and the Fullerton Loop walking trails. This home really has so much to offer you will not want to miss seeing it.
Location
State CA
County Orange
Interior
Interior Features 2 Staircases, Balcony, Bar, Cathedral Ceiling(s), Ceiling Fan(s), Recessed Lighting, Wet Bar, Tile Counters
Heating Central, Fireplace(s)
Cooling Central Air
Flooring Carpet, Laminate
Fireplaces Type Gas, Living Room
Laundry Dryer Included, In Garage, Washer Included
Exterior
Parking Features Driveway
Garage Spaces 2.0
Pool Association, Community, Diving Board, Fenced, Heated
Community Features Hiking, Park, Sidewalks, Street Lights, Suburban
Utilities Available Sewer Connected, Water Connected, Electricity Connected, Natural Gas Connected, Phone Connected
View Y/N Yes
View City Lights, Park/Greenbelt, Trees/Woods
Building
Lot Description Greenbelt, Lawn, Park Nearby, Treed Lot, Yard
Sewer Unknown
Schools
Middle Schools Nicolas
High Schools Sunny Hills
Read Less



