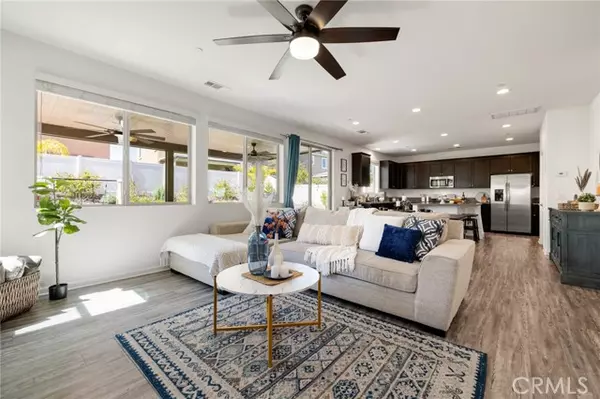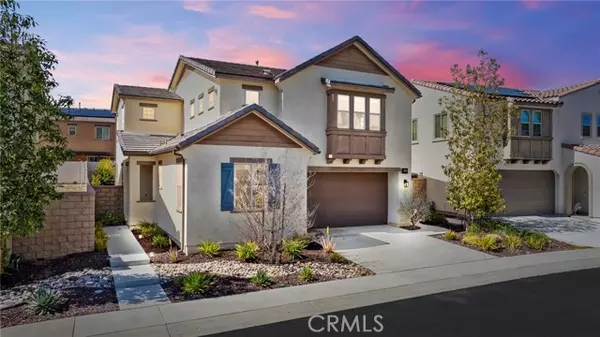For more information regarding the value of a property, please contact us for a free consultation.
24228 Pansy Way Lake Elsinore, CA 92532
Want to know what your home might be worth? Contact us for a FREE valuation!

Our team is ready to help you sell your home for the highest possible price ASAP
Key Details
Sold Price $610,000
Property Type Single Family Home
Listing Status Sold
Purchase Type For Sale
Square Footage 2,196 sqft
Price per Sqft $277
MLS Listing ID SW-24061709
Sold Date 06/21/24
Bedrooms 4
Full Baths 3
HOA Fees $210/mo
Year Built 2017
Lot Size 6,000 Sqft
Property Description
Presenting the most exquisite home in the highly desirable gated community of Westridge in Canyon Hills, Lake Elsinore. Nestled in the hills, this residence embodies elegance and sophistication. With mountain views, a cul de sac to enjoy, leased solar, and a pool sized lot this home is the perfect choice for your next move! As you enter the 2200 sqft property you are greeted by tall ceilings, recessed lighting, LVP floors and white interior paint throughout. The main floor flows perfectly from the Great Room which features large windows allowing tons of natural light to the large dining area which is perfect for entertaining to the gourmet kitchen. The kitchen boasts granite counters, a large island with an eat up bar, stainless steel appliances, dark cabinets allowing tons of storage, a pantry and access to the 2-car garage. The main floor also features a main floor bedroom boasting LVP floors, ceiling fan, walk-in closet and a large bath featuring a single vanity and shower tub combo. The second story is appointed with plush carpet, recessed lighting and a whole house, quiet cool system perfect for those hot summer nights. On the second floor are the two large secondary bedrooms, the master, laundry room and secondary bath. The two secondary bedrooms are both spacious with ceiling fans, large closets, gorgeous views, and share a secondary bath boasting a dual vanity and shower tub combo. The large second story laundry room features tons of storage! The master suite is very spacious with views of the private yard and features an attached bath boasting a dual vanity, soaking tub, standing shower, linen closet, and large walk-in closet. The entertainers' yard is appointed with a stamped concrete entertaining space, large aluma wood patio cover with ceiling fans, artificial turf, gorgeous greenery lining the yard and a pool size lot perfect for your dream pool! The community features a pool, spa, basketball court and dog park. Located in the Lake Elsinore school district, zoned for the most desirable schools from Cottonwood ES, Canyon Lake middle and Temescal Canyon HS, super close to shopping and the 15 freeway, this is a home you don't want to miss!
Location
State CA
County Riverside
Interior
Interior Features Built-In Features, Ceiling Fan(s), Granite Counters, High Ceilings, Open Floorplan, Pantry, Recessed Lighting, Storage, Two Story Ceilings, Kitchen Island, Kitchen Open to Family Room
Heating Central
Cooling Central Air, Whole House Fan
Flooring Vinyl, Carpet
Fireplaces Type None
Laundry Dryer Included, Individual Room, Inside, Upper Level, Washer Included
Exterior
Parking Features Concrete, Direct Garage Access, Driveway
Garage Spaces 2.0
Pool Association, Community, In Ground
Community Features Biking, Curbs, Dog Park, Foothills, Park, Sidewalks, Storm Drains, Street Lights, Suburban
View Y/N Yes
View Hills, Mountain(s)
Building
Lot Description Desert Front, Front Yard, Gentle Sloping, Landscaped, Park Nearby, Yard, 0-1 Unit/Acre, Back Yard
Sewer Other, Public Sewer
Schools
Elementary Schools Cottonwood Canyon
Middle Schools Canyon Lake
High Schools Temescal Canyon
Read Less



