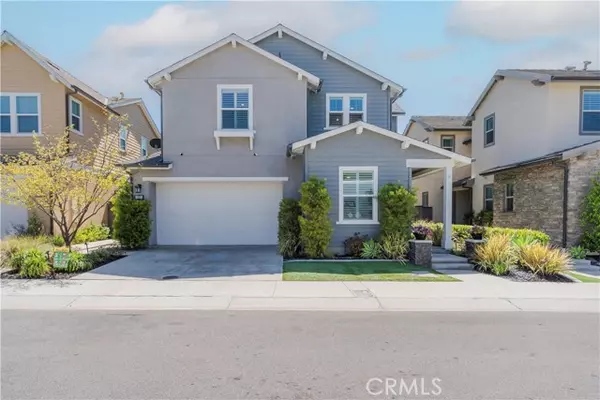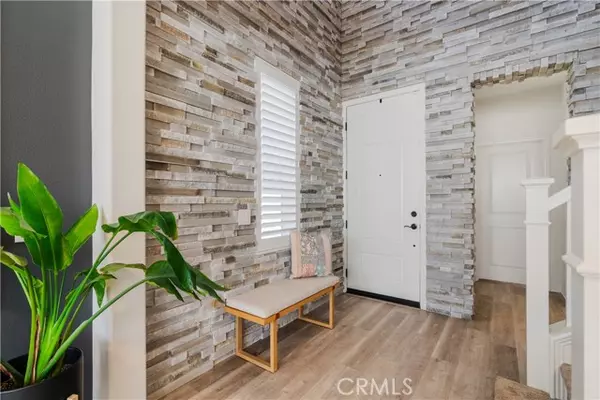For more information regarding the value of a property, please contact us for a free consultation.
23 Marcar Lane Rancho Mission Viejo, CA 92694
Want to know what your home might be worth? Contact us for a FREE valuation!

Our team is ready to help you sell your home for the highest possible price ASAP
Key Details
Sold Price $1,500,000
Property Type Single Family Home
Listing Status Sold
Purchase Type For Sale
Square Footage 2,128 sqft
Price per Sqft $704
MLS Listing ID OC-24086054
Sold Date 06/07/24
Bedrooms 4
Full Baths 3
HOA Fees $338/mo
Year Built 2018
Lot Size 3,389 Sqft
Property Description
Welcome to your dream home in the prestigious master-planned community of Rancho Mission Viejo. As you enter, you'll be greeted by soaring ceilings and a meticulously crafted stone wall that imbues the home with luxury, setting the tone for the entire residence. On the main level, you'll discover a spacious great room seamlessly connecting to the kitchen and dining area. The kitchen showcases elegant white shaker cabinets adorned with sleek black handles, a charming white farmhouse sink complemented by a black faucet, and stunning white quartz countertops paired with grey subway tiles. A walk-in pantry adds convenience, while pendant lights and recessed dimmable lighting enhance the ambiance. Throughout the home, wood shutters with blackout shades provide both style and functionality. The main level also boasts a bedroom with built-in cabinets and an accompanying bathroom featuring a walk-in shower. Upstairs, you'll find three additional secondary bedrooms and a laundry room complete with cabinets above and the washer and dryer. The spacious primary bedroom is separated from the 3 secondary bedrooms allowing the privacy and serenity you need after a long day. The primary bathroom boasts a generously sized walk-in shower, bathtub, 2 separate vanities and upgraded tile floors, while the primary closet is equipped with a comprehensive organizer, drawers, and shelving. This home is equipped with modern conveniences, including a whole house fan, tankless water heater, and a state-of-the-art Vivint security system. Outside, the backyard features fresh landscaping, artificial turf, and an outdoor patio with a trellis overhead. The garage is upgraded with built-in cabinets, custom paint, custom lighting, and ample storage space. Short jaunt to the Hilltop Club, resort-style pools, lap pools and spas, Esencia school K-8, community farms, fitness centers, guest house, putting green, bocce ball courts, tennis and pickle ball courts, playgrounds, 20,000 sq ft lagoon style pool, coffee shop, fire pits, an arcade, restaurants, 241 toll road, hiking and biking trails and many community events. This home can't be beat, hurry on over!
Location
State CA
County Orange
Interior
Interior Features Built-In Features, Open Floorplan, Recessed Lighting, Wired for Data, Built-In Trash/Recycling, Kitchen Island, Kitchen Open to Family Room, Quartz Counters, Walk-In Pantry
Heating Central
Cooling Central Air
Flooring Carpet, Laminate, Tile
Fireplaces Type None
Laundry Gas & Electric Dryer Hookup, Individual Room, Inside, Upper Level, Washer Hookup
Exterior
Parking Features Direct Garage Access, Driveway
Garage Spaces 2.0
Pool Association
Community Features Biking, Curbs, Gutters, Hiking, Sidewalks, Suburban
Utilities Available Sewer Connected, Water Connected, Cable Connected, Electricity Connected, Natural Gas Connected, Phone Available
View Y/N Yes
View Mountain(s)
Building
Lot Description Sprinklers, Front Yard, Landscaped, Park Nearby, Sprinkler System, Yard, Back Yard
Sewer Public Sewer
Schools
High Schools Tesoro
Read Less



