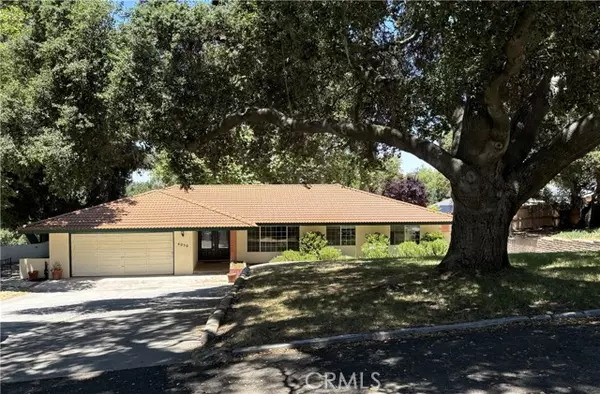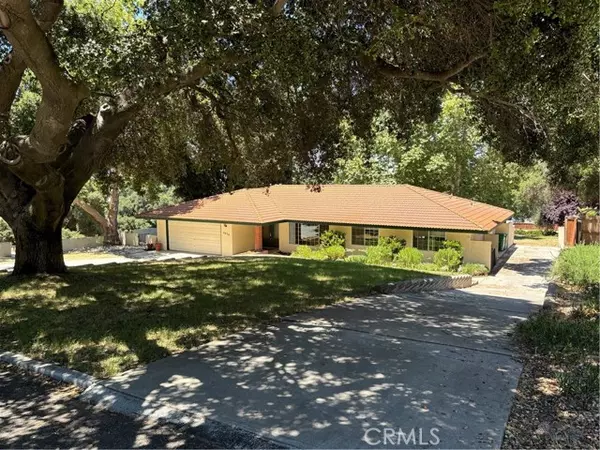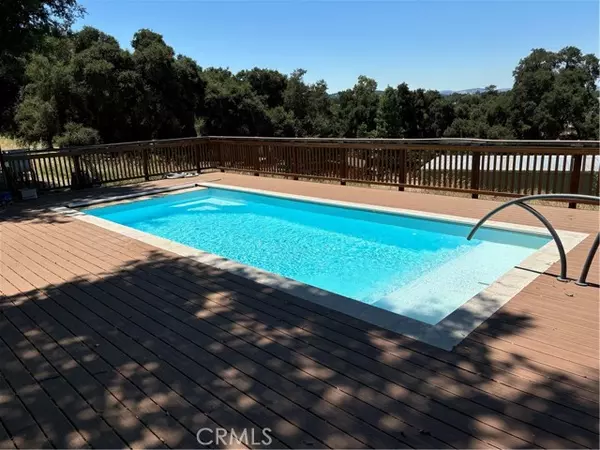For more information regarding the value of a property, please contact us for a free consultation.
4050 Del Rio Road Atascadero, CA 93422
Want to know what your home might be worth? Contact us for a FREE valuation!

Our team is ready to help you sell your home for the highest possible price ASAP
Key Details
Sold Price $900,000
Property Type Single Family Home
Listing Status Sold
Purchase Type For Sale
Square Footage 1,872 sqft
Price per Sqft $480
MLS Listing ID NS-24156339
Sold Date 08/22/24
Bedrooms 3
Full Baths 2
Year Built 1973
Lot Size 2.010 Acres
Property Description
Welcome to 4050 Del Rio in Atascadero! The dream property with everything you have been waiting for! The 2 acres of land feature a primary residence, a huge shop, a barn, swimming pool, and a detached one-bedroom, one-bath apartment. The single-level main residence boasts 1,872 sq. ft. of living space with 3 bedrooms, 2 bathrooms, and a 2-car garage. The main home has an updated kitchen with granite countertops, a newer refrigerator, a sunk-in living room, and a large dining room with huge windows that overlook the backyard. The two acres of land are equipped with a covered swimming pool, a shop with room for 6 cars, and a one-bedroom attached apartment with a full kitchen, bathroom, and laundry facilities! What more could you ask for in one location? The shop and apartment may be accessed by its separate driveway, or simply walk there from the main house. The primary home's front and back are fully landscaped with green grass, raised garden beds, and endless possibilities. Make an appointment to see this one-of-a-kind property today to appreciate all that this home truly has to offer.
Location
State CA
County San Luis Obispo
Zoning RSFY
Interior
Interior Features Granite Counters, Kitchen Open to Family Room, Remodeled Kitchen
Heating Forced Air
Cooling Central Air
Fireplaces Type Family Room
Laundry In Garage
Exterior
Garage Spaces 2.0
Pool Pool Cover, Private, Above Ground, Fenced
Community Features Valley
Utilities Available Sewer Connected, Water Connected, Cable Available, Electricity Connected, Phone Connected
View Y/N Yes
View Mountain(s)
Building
Lot Description Front Yard, Landscaped, Lawn, Back Yard
Sewer Public Sewer
Read Less



