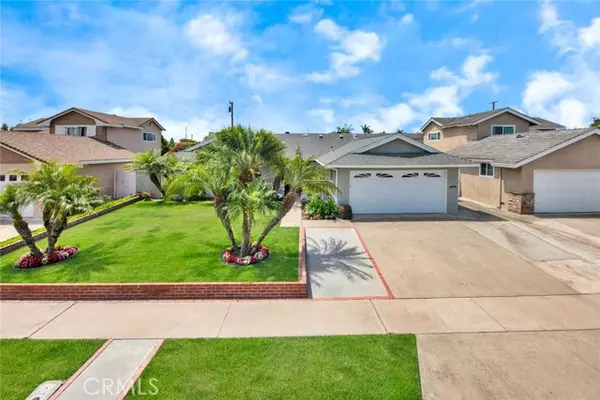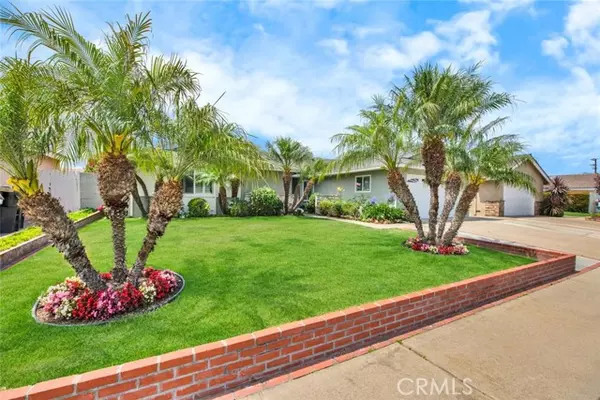For more information regarding the value of a property, please contact us for a free consultation.
10188 Cardinal Avenue Fountain Valley, CA 92708
Want to know what your home might be worth? Contact us for a FREE valuation!

Our team is ready to help you sell your home for the highest possible price ASAP
Key Details
Sold Price $1,470,000
Property Type Single Family Home
Listing Status Sold
Purchase Type For Sale
Square Footage 1,859 sqft
Price per Sqft $790
Subdivision Neptune
MLS Listing ID OC-24116288
Sold Date 08/26/24
Style Ranch
Bedrooms 4
Full Baths 2
Half Baths 1
Year Built 1965
Lot Size 7,224 Sqft
Property Description
Rare Find! Absolutely Stunning 1,859 Square Foot, Plus Spacious Enclosed Patio, Sprawling Single Story Pool Home with 4 Bedrooms & 2.5 Bath, Situated on a Quiet Interior Lot in the Sought-After Neptune Neighborhood, on the Border Huntington Beach, Close to the Beach and Walking Distance to Top-Ranked Gisler Elementary School, Inside the Tract. This Beautifully Upgraded, Open Flowing Home Features: Central A/C, New Paint, Dual Pane Windows/Sliders, Plantation Shutters, 10 Solatube Lights, Ceiling Fans, Crown Molding, Railed Panel & Pocket Interior Doors, Wood Vinyl & Tile Flooring, New Carpet in 3 Bedrooms, Hand-Crafted Furniture-Quality Custom Built-Ins (Wall-to-Wall Entertainment Center in Family Room & Hutch in Dining Room), Remodeled Kitchen and Bathrooms, and so Much More! As you Approach this Home You'll be Captivated by its Beautiful Curb Appeal with Perfectly Manicured Tropical Landscaping, Brick-Accented Lush Lawn and Walkway to the Double Door Entry. Step Inside to the Foyer and the Great Room-Style Living Space with a Warm and Inviting Family Room which Seamlessly Flows into the Elegant Living Room with Custom Fireplace and Formal Dining Room, and also to the Remodeled Kitchen that Includes Granite Countertops, Mosaic Travertine-Style Backsplash, Breakfast Bar, Stainless Appliances, Stainless Sink, Garden Window, Beautiful Natural Wood Cabinetry with Deep Pots & Pans Drawers, Lazy Susan, Specialty Storage Spaces, Hidden Trash, Pantry w/Pull-Outs, and a Built-In Desk Nook. A Sliding Glass Door Opens to the Enclosed Patio and the Tranquil Backyard Oasis with Sparkling Pool, Long Covered Patio w/Lighting and Skylights, Interlocking Paver Decking, Lush Lawn, Manicured Tropical Landscaping, and Block Wall Fencing. This is the Perfect Outdoor Living Space for Family Gatherings, Entertaining, Evening Barbecues, or Simply Relaxing while Enjoying Ocean Breezes. The Primary Suite Features a Mirrored Barn Door Entry to the Completely Remodeled Luxurious Bathroom w/Antique-Finished Vanity, Granite Countertop, Self-Closing Drawers, and Dual Sink. This Oversized Ensuite Bathroom Also Boasts Tiled Wainscoting, a Large Walk-In Shower with Designer Tile Walls, and a Giant Walk-In Closet with Custom Organizers. The Guest Bath & Half Bath are Equally Impressive! The Hall Bathroom is Very Spacious and has a Deep Soaking Tub/Shower Combo w/Upgraded Designer Tile Surround. Direct Access to the 2 Car Garage with Washer/Dryer and Tons of Attic Storage.
Location
State CA
County Orange
Interior
Interior Features Built-In Features, Ceiling Fan(s), Crown Molding, Granite Counters, Open Floorplan, Pantry, Storage, Unfurnished, Built-In Trash/Recycling, Pots & Pan Drawers, Remodeled Kitchen, Stone Counters
Heating Fireplace(s), Forced Air
Cooling Central Air
Flooring Vinyl, Carpet, Tile, Wood
Fireplaces Type Gas, Living Room
Laundry See Remarks, Dryer Included, In Garage, Washer Included
Exterior
Exterior Feature Lighting, Rain Gutters
Parking Features Concrete, Direct Garage Access, Driveway
Garage Spaces 2.0
Pool Private, Filtered, Gunite, Heated, In Ground
Community Features Curbs, Gutters, Sidewalks, Storm Drains, Street Lights, Suburban
Utilities Available Sewer Connected, Water Connected, Cable Available, Electricity Connected, Natural Gas Connected
View Y/N No
View None
Building
Lot Description Sprinklers, Front Yard, Landscaped, Lawn, Level, Lot 6500-9999, Park Nearby, Rectangular Lot, Sprinkler System, Sprinklers In Front, Yard, Back Yard
Sewer Public Sewer
Schools
Elementary Schools Gisler
Middle Schools Talbert
High Schools Fountain Valley
Read Less



