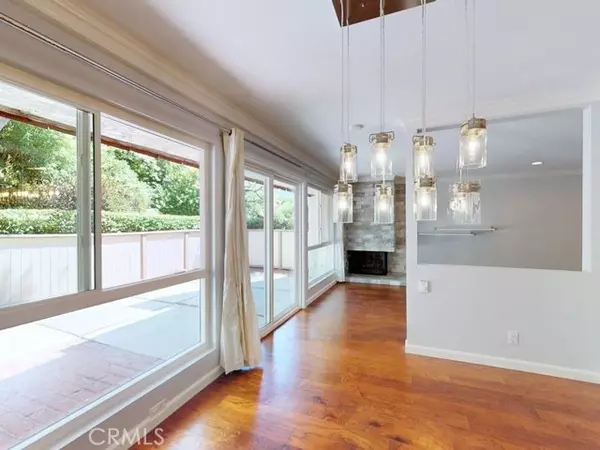For more information regarding the value of a property, please contact us for a free consultation.
102 Cresta Verde Drive Rolling Hills Estates, CA 90274
Want to know what your home might be worth? Contact us for a FREE valuation!

Our team is ready to help you sell your home for the highest possible price ASAP
Key Details
Sold Price $1,235,000
Property Type Single Family Home
Listing Status Sold
Purchase Type For Sale
Square Footage 1,792 sqft
Price per Sqft $689
MLS Listing ID SB-24159641
Sold Date 09/12/24
Bedrooms 3
Full Baths 2
Half Baths 1
HOA Fees $640/mo
Year Built 1972
Lot Size 11.282 Acres
Property Description
2-Story townhouse. End unit, with direct access to 2-car garage. Long driveway, green belt on the side and back, large private back patio, feel like a single house. Spacious living room with fireplace, patio door out to private patio great for family enjoyment and entertainment. Dining room, Kitchen with granite countertops and maple shaker style cabinets. A powder room and separate laundry area with included water/dryer completes the main level. Three (3) good size bedrooms on 2nd floor. All 2-1/2 bathroom were remodeled. Master bedroom with sliding door walk out to balcony (newly re-surfaced) with peak of ocean view. Master bedroom has large L-shape closets. Ample closet spaces and spacious master bath. Master bathroom has double vanity; two sink basins, shower. All double-paned vinyl windows and patio doors. Crown molding. Recessed lights through out the house. Fresh new interior paint. Attached 2 car garage on same level as common space, steps from the kitchen. Community features pool & spa, 2 tennis courts, clubhouse, gym, walking paths, putting green, tranquil pond & greenbelt area. Located in a private street in a quiet neighborhood. Close to Los Verdes Golf Course, shopping and award winning PV schools.
Location
State CA
County Los Angeles
Zoning RERPD8U*
Interior
Interior Features Balcony, Crown Molding, Granite Counters, Recessed Lighting, Remodeled Kitchen, Stone Counters
Heating Central
Cooling None
Flooring Carpet, Laminate
Fireplaces Type Living Room
Laundry Individual Room, Inside
Exterior
Parking Features Concrete, Driveway
Garage Spaces 2.0
Pool Association
Community Features Curbs, Suburban
Utilities Available Sewer Connected, Water Connected, Cable Connected, Electricity Connected, Natural Gas Connected, Phone Available
View Y/N Yes
View Park/Greenbelt, Peek-A-Boo
Building
Lot Description Sprinklers, Front Yard, Greenbelt, Landscaped, Lawn, Level with Street, Paved, Rectangular Lot, Sprinkler System, 6-10 Units/Acre, Back Yard
Sewer Public Sewer
Read Less



