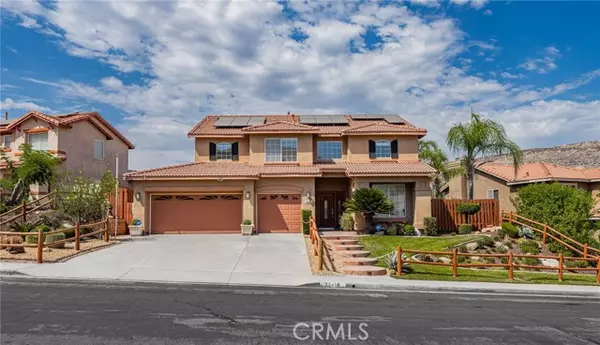For more information regarding the value of a property, please contact us for a free consultation.
22428 Country Crest Drive Moreno Valley, CA 92557
Want to know what your home might be worth? Contact us for a FREE valuation!

Our team is ready to help you sell your home for the highest possible price ASAP
Key Details
Sold Price $720,000
Property Type Single Family Home
Listing Status Sold
Purchase Type For Sale
Square Footage 2,720 sqft
Price per Sqft $264
MLS Listing ID CV-24155353
Sold Date 09/16/24
Bedrooms 5
Full Baths 3
Year Built 1997
Lot Size 7,841 Sqft
Property Description
Step into a world of elegance and comfort with this stunning 5-bedroom, 3-bathroom pool home that exudes pride of ownership at every turn. From the moment you enter, you'll be greeted by soaring high ceilings and an open, airy layout that invites you to make yourself at home. The heart of this residence is its spacious, open kitchen, seamlessly connected to a generous family area. Perfect for both everyday living and entertaining, this kitchen boasts modern appliances, ample counter space, and a large island that makes meal prep a breeze. The downstairs features a versatile bedroom and a full bathroom, offering ideal accommodation for guests or multi-generational living. Upstairs, a loft area provides a flexible space for a home office, playroom, or additional lounge area. Outside, you'll find your own private oasis with a sparkling pool & spa, perfect for relaxing or hosting summer gatherings. The backyard is a tranquil retreat, designed for enjoyment and leisure. Convenience is key in this home's location. Situated near top-rated schools, scenic hiking trails, shopping centers, and major freeways, this property combines easy access to amenities with the comfort of a well-appointed home. Don't miss the opportunity to own this exceptional property in Hidden Springs--where convenience meets comfort in a setting you'll be proud to call home.
Location
State CA
County Riverside
Interior
Interior Features Crown Molding, Granite Counters, High Ceilings, Open Floorplan, Kitchen Island, Kitchen Open to Family Room, Pots & Pan Drawers, Remodeled Kitchen
Heating Central
Cooling Central Air
Flooring Carpet, Wood
Fireplaces Type Living Room
Laundry Individual Room, Inside
Exterior
Parking Features Direct Garage Access, Driveway
Garage Spaces 3.0
Pool Private, In Ground
Community Features Biking, Hiking, Sidewalks, Street Lights
View Y/N Yes
View Mountain(s)
Building
Lot Description Front Yard, Landscaped, Lot 6500-9999, Back Yard
Sewer Public Sewer
Read Less



