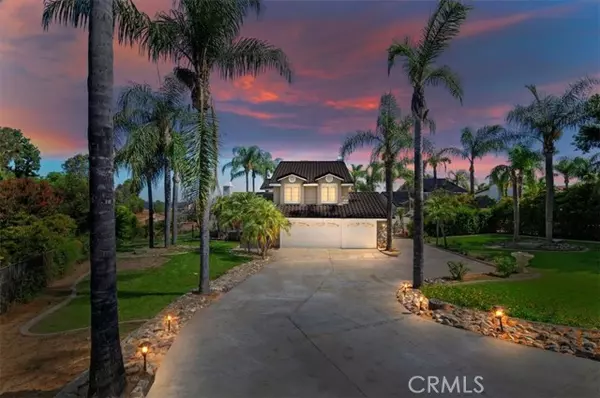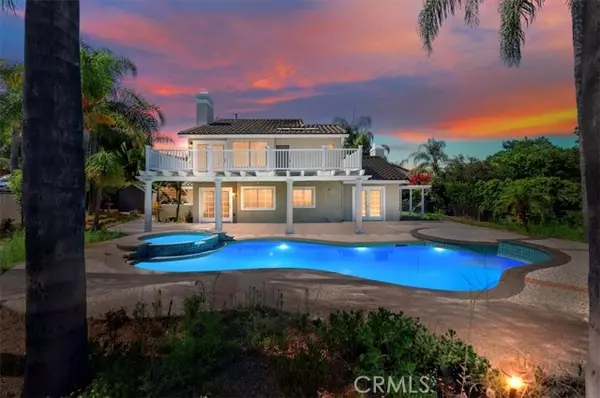For more information regarding the value of a property, please contact us for a free consultation.
10721 Orchard View Lane Riverside, CA 92503
Want to know what your home might be worth? Contact us for a FREE valuation!

Our team is ready to help you sell your home for the highest possible price ASAP
Key Details
Sold Price $880,000
Property Type Single Family Home
Listing Status Sold
Purchase Type For Sale
Square Footage 2,059 sqft
Price per Sqft $427
MLS Listing ID IV-24164056
Sold Date 09/17/24
Bedrooms 4
Full Baths 2
Half Baths 1
HOA Fees $40/mo
Year Built 1986
Lot Size 0.460 Acres
Property Description
Prime location within THE ORCHARD, hillside community of just over 100 semi-custom homes with estate sized lots. Elevated view lot with long, private, gated driveway. Sparkling pool and spa. Mature trees provide multiple areas for outdoor year-round entertainment. Popular development along the western edge of town with easy access to the 91 freeway at La Sierra or Cajalco into Corona makes this an ideal location for Orange County commuters. Popular 4-bedroom floorplan that has recently had thousands spent on upgrades including remodeled kitchen, bathrooms, all new exterior paint, new flooring throughout, new HVAC and copper re-pipe. Upgraded 200-amp electrical panel, new interior lighting, custom closets and garage cabinetry. Primary suite (recently expanded utilizing bedroom #4 as a walk-in closet and workspace) with attached deck takes full advantage of unobstructed mountain, valley, and city light views. Two guest bedrooms just down the hall from the primary suite. Oversized attached 3 car garage with updated plumbing and electrical could be an ideal space for a first-floor additional primary suite or multigenerational living with attached ADU potential. Sleek modern design with upgraded finishes throughout.
Location
State CA
County Riverside
Zoning R-A
Interior
Interior Features Copper Plumbing Full, Granite Counters, High Ceilings, Open Floorplan, Recessed Lighting, Butler's Pantry, Remodeled Kitchen
Heating Central
Cooling Central Air
Fireplaces Type Family Room, Living Room
Laundry In Garage
Exterior
Garage Spaces 3.0
Pool Private
Community Features Suburban
View Y/N Yes
View City Lights, Mountain(s), Panoramic
Building
Lot Description Landscaped, Lawn, Lot 20000-39999 Sqft
Sewer Conventional Septic
Read Less



