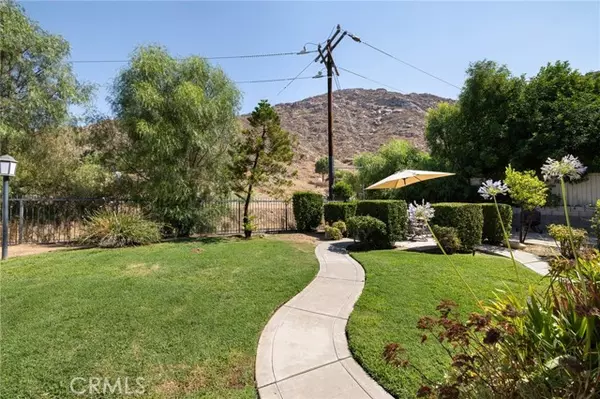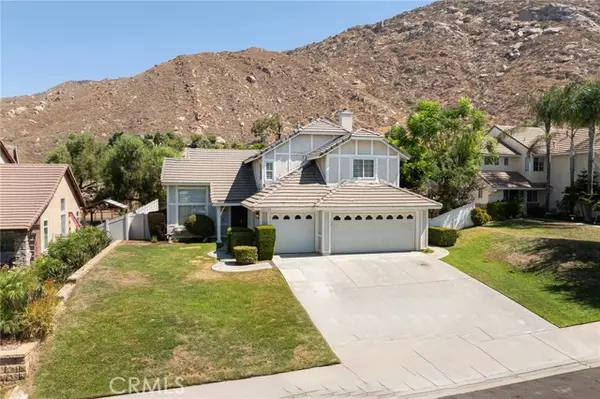For more information regarding the value of a property, please contact us for a free consultation.
23760 Yellowbill Terrace Moreno Valley, CA 92557
Want to know what your home might be worth? Contact us for a FREE valuation!

Our team is ready to help you sell your home for the highest possible price ASAP
Key Details
Sold Price $635,000
Property Type Single Family Home
Listing Status Sold
Purchase Type For Sale
Square Footage 2,284 sqft
Price per Sqft $278
MLS Listing ID IG-24158525
Sold Date 09/13/24
Bedrooms 4
Full Baths 3
HOA Fees $123/mo
Year Built 1992
Lot Size 9,583 Sqft
Property Description
Gorgeous two-story home with 4 bedrooms and 3 bathrooms with a bedroom and full bathroom downstairs all on a large private pool size lot that backs the mountains with mountain views!! This home is located in the highly sought-after Sunnymead Ranch Community! As you walk into the front door you are met with soaring ceilings, large living room, formal dining room with mountain views, upgraded kitchen with granite counter tops, large Island with wine rack. Family room with wood burning fireplace and mountain views is located just off the kitchen -- perfect for entertaining. There is a bedroom and full bathroom downstairs and an indoor laundry room with sink. Upstairs you have a large primary bedroom with hardwood floors that has a retreat with wood burning fireplace and sliding doors that takes you out to the private balcony with 180-degree mountain views. Large walk-in closet, primary bathroom has double sinks and custom shower with seamless glass and separate soaking tub. There are two other bedrooms and a full bathroom upstairs. This is all on a large pool size lot with a three-car garage. This home is close to shopping and schools and a couple blocks from all the amenities that Sunnymead Ranch has to offer, Lake with boating and fishing, pool, spa, basketball courts, tennis courts, volleyball, clubhouse and walking trails. SEE THIS ONE TODAY AS IT WILL BE GONE TOMORROW!
Location
State CA
County Riverside
Interior
Interior Features Balcony, Cathedral Ceiling(s), Ceiling Fan(s), Granite Counters, High Ceilings, Kitchen Island, Kitchen Open to Family Room
Heating Central
Cooling Central Air
Flooring Tile, Wood
Fireplaces Type Family Room, Master Bedroom
Laundry Individual Room, Inside
Exterior
Parking Features Driveway
Garage Spaces 3.0
Pool Association, In Ground
Community Features Biking, Curbs, Fishing, Foothills, Hiking, Lake, Sidewalks, Street Lights, Suburban
View Y/N Yes
View Mountain(s)
Building
Lot Description Sprinklers, Close to Clubhouse, Sprinkler System, Sprinklers In Front, Sprinklers In Rear, 0-1 Unit/Acre, Back Yard
Sewer Public Sewer
Read Less



