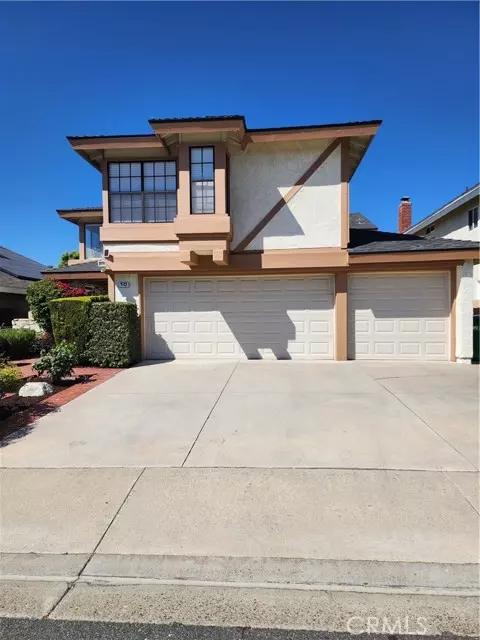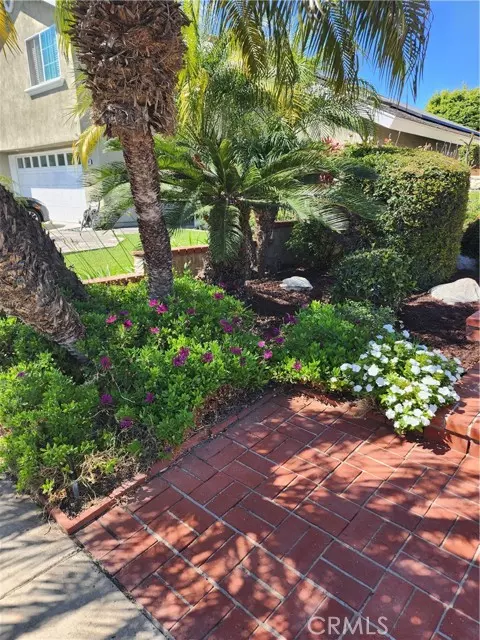For more information regarding the value of a property, please contact us for a free consultation.
10 Hunter Irvine, CA 92620
Want to know what your home might be worth? Contact us for a FREE valuation!

Our team is ready to help you sell your home for the highest possible price ASAP
Key Details
Sold Price $2,100,000
Property Type Single Family Home
Listing Status Sold
Purchase Type For Sale
Square Footage 3,216 sqft
Price per Sqft $652
Subdivision Northwood Place
MLS Listing ID PW-24119764
Sold Date 07/03/24
Style Contemporary
Bedrooms 4
Full Baths 3
Year Built 1979
Lot Size 5,100 Sqft
Property Description
Great location with 2 coveted parks just steps away, Blue Gum and Pepperwood Park.. Located in Award winning Irvine school district .No Mello roos and no association dues. Located in cul-de-sac for added privacy. With three car garage, New carpet and interior paint. New laminate floor in the living room. Exterior painting done ( wood trim, fascia and stucco). It is clean and ready . Downstairs bath has new vanity, beautiful beveled mirror and high efficieny toilet. Lots of space and square footage to fill your family's needs with 3 car garage and extra long driveway. Upstairs includes Spacious master with sitting area and fireplace, high ceilings double vanity and walk in closet and balcony. 2 additional bedrooms and a huge bonus room for entertainment with double walk-in closet Downstairs office/ bar can also be a bedroom. Big kitchen /dining combo for a chance to build that grand open floor plan. The living room has 3 double French doors and a high ceiling- soaring giving a feeling of space and openness with elegant, curved staircase. adjacent to living room is separate dining room. Lots of space in backyard for barbecues and gardening. Easy access to freeway, Jeffrey Open Space Trail , shops and dining and being in award winning schools makes it a great investment.
Location
State CA
County Orange
Interior
Interior Features Balcony, Block Walls, Cathedral Ceiling(s), Copper Plumbing Full, Open Floorplan, Tile Counters
Heating Central
Cooling Central Air
Flooring Carpet, Laminate, Tile, Wood
Fireplaces Type Family Room, Master Bedroom
Laundry Gas Dryer Hookup, Inside
Exterior
Parking Features Driveway
Garage Spaces 3.0
Pool None
Community Features Biking, Park
Utilities Available Water Connected, Electricity Available, Natural Gas Connected
View Y/N No
View None
Building
Lot Description Sprinklers, Cul-De-Sac, Front Yard, Paved, Rectangular Lot, Sprinkler System, 6-10 Units/Acre, Back Yard
Sewer Public Sewer
Schools
Elementary Schools Northwood
Middle Schools Sierra Vista
High Schools Northwood
Read Less



