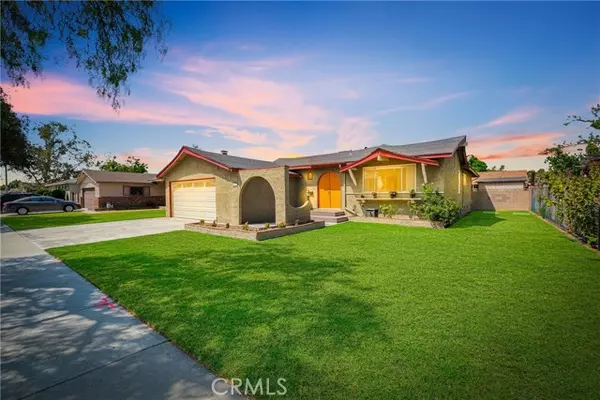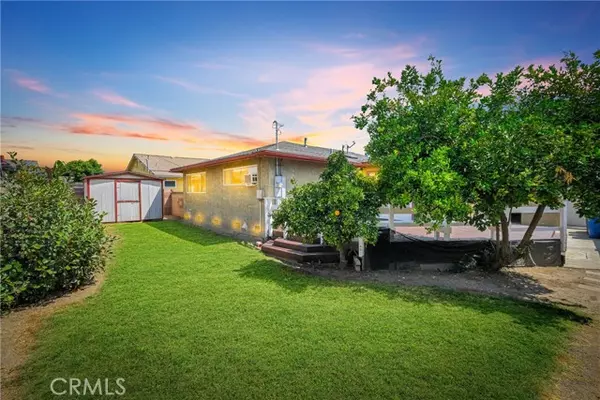For more information regarding the value of a property, please contact us for a free consultation.
20619 Wardham Avenue Lakewood, CA 90715
Want to know what your home might be worth? Contact us for a FREE valuation!

Our team is ready to help you sell your home for the highest possible price ASAP
Key Details
Sold Price $870,000
Property Type Single Family Home
Listing Status Sold
Purchase Type For Sale
Square Footage 1,484 sqft
Price per Sqft $586
Subdivision Imperial Estates Northwest
MLS Listing ID RS-24169671
Sold Date 09/19/24
Bedrooms 3
Full Baths 2
Year Built 1960
Lot Size 6,401 Sqft
Property Description
**Darling Spanish style Home with Modern Upgrades** Welcome to 20619 Wardham Ave, a beautifully maintained residence nestled in the heart of Lakewood, CA. This inviting home features 3 spacious bedrooms and 2 updated bathrooms, perfect for families or anyone looking for extra space. As you enter, you are greeted by a sunlit living room that flows seamlessly into a open-concept kitchen with granite countertops and center island. The open kitchen leads to the family room is ideal for entertaining guests or enjoying family gatherings. Step outside to discover a serene backyard oasis, complete with a oversized deck is perfect for evening wind down and/or weekend barbecues. The well-manicured lawn and fruit trees in the garden area provide a peaceful retreat for relaxation. Additional highlights include Large Front yard with an arched front entry door. RV Parking space on the side. Direct garage access leads to two-car garage with spacious drive way, crown molding and recessed lighting throughout the house. Convenient location just minutes away from shopping, dining, parks and excellent ABC school district. This home is a true gem, combining comfort and style in a desirable neighborhood. Don't miss your chance to make this lovely house your new home!
Location
State CA
County Los Angeles
Zoning LKR1*
Interior
Heating Central
Cooling Wall/Window Unit(s)
Fireplaces Type None
Laundry Dryer Included, Individual Room, Washer Included
Exterior
Parking Features Driveway
Garage Spaces 2.0
Pool None
Community Features Sidewalks
View Y/N Yes
Building
Lot Description Front Yard, Lawn, Park Nearby, 0-1 Unit/Acre, Back Yard
Sewer Public Sewer
Schools
Elementary Schools Palms
Middle Schools Tetzlaff
High Schools Artesia
Read Less



