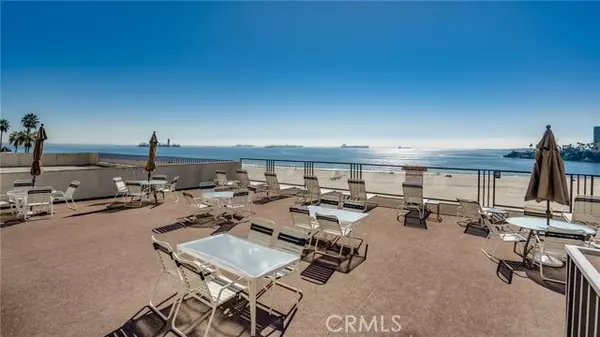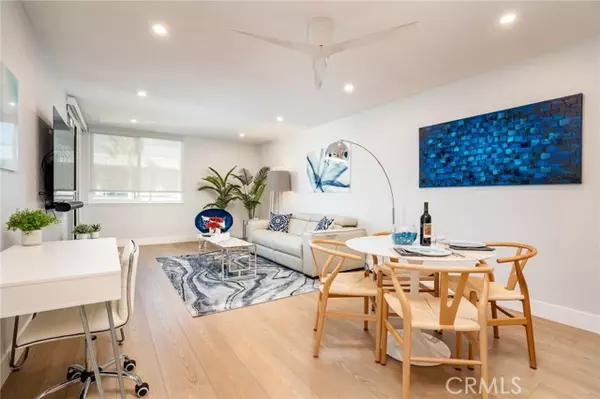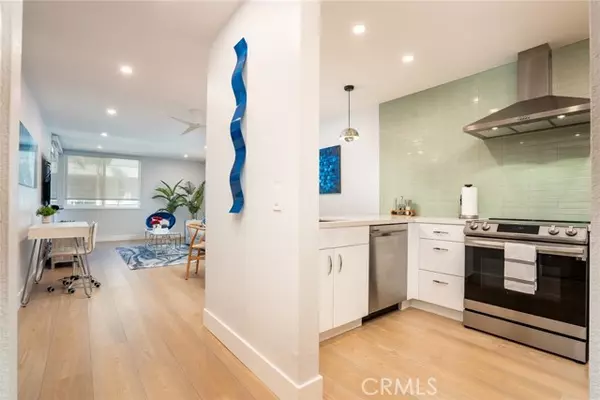For more information regarding the value of a property, please contact us for a free consultation.
1140 E Ocean Blvd Long Beach, CA 90802
Want to know what your home might be worth? Contact us for a FREE valuation!

Our team is ready to help you sell your home for the highest possible price ASAP
Key Details
Sold Price $619,000
Property Type Single Family Home
Listing Status Sold
Purchase Type For Sale
Square Footage 732 sqft
Price per Sqft $845
Subdivision Queens View Condos
MLS Listing ID OC-24046500
Sold Date 08/26/24
Style Contemporary
Bedrooms 1
Three Quarter Bath 1
HOA Fees $512/mo
Year Built 1973
Property Description
Modern beachfront turnkey condo - This impeccably newly remodeled, top floor condo offers you a little peace of heaven with majestic views. Perfect for a home or investment property. Luxury upgrades throughout include custom wood cabinets with soft close, quartz counters, and a plethora of storage throughout. Handmade San Franciscan Fireclay tile backsplash, new stainless appliances include a Fisher Paykel fridge, Samsung electric stove and dishwasher. All new professionally installed LED lights and Lutron switches. New double paned windows and slider. Custom solar screened window treatments in the bedroom & living room. Bedroom includes a motorized, black out screen. Central HVAC. Queen's View Condo Complex has some of the best amenities in the area including a beautiful rooftop pool deck overlooking the ocean, wet and dry saunas, paddle board and bike storage, gym, grills, a party room that opens up to the sand and sun deck. Your ocean views from the private balcony offer a picturesque view of the Queen Mary, the Marina and Catalina, all while providing a serene place to relax and breathe in the ocean air. Comes with a deeded parking spot in dual entrance, street level parking garage. Building is pet friendly! Low HOA dues include water, trash, cable/DVR and internet.
Location
State CA
County Los Angeles
Zoning LBPD5
Interior
Interior Features Balcony, Elevator, Living Room Balcony, Open Floorplan, Track Lighting, Quartz Counters, Remodeled Kitchen, Self-Closing Cabinet Doors, Self-Closing Drawers, Utility Sink
Heating Central
Cooling Central Air
Flooring Vinyl
Fireplaces Type None
Laundry Common Area
Exterior
Parking Features Assigned
Garage Spaces 1.0
Pool Roof Top, Association, Community, Fenced, Heated, In Ground
Community Features Biking, Dog Park, Fishing, Golf, Hiking, Park, Sidewalks, Street Lights, Urban, Watersports
Utilities Available Water Available, Cable Available, Electricity Available
View Y/N Yes
View Catalina, Coastline, Landmark, Ocean, Water
Building
Lot Description Corner Lot
Sewer Public Sewer
Schools
Elementary Schools Stevenson
Middle Schools Franklin
High Schools Polytechnic
Read Less



