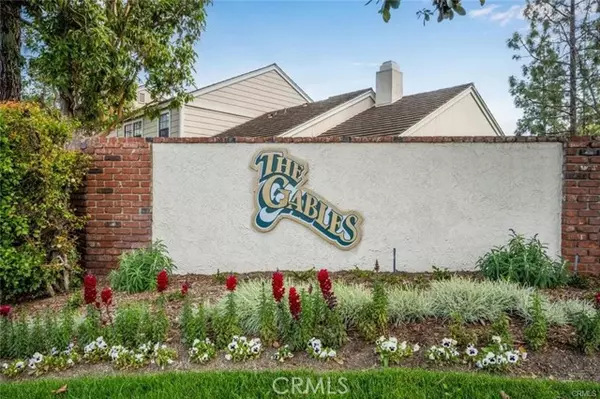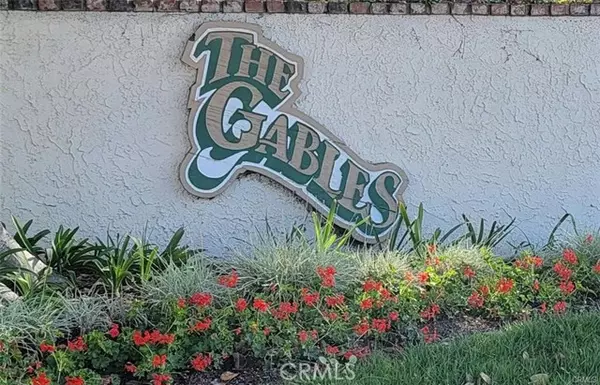For more information regarding the value of a property, please contact us for a free consultation.
1208 Marble Lane La Habra, CA 90631
Want to know what your home might be worth? Contact us for a FREE valuation!

Our team is ready to help you sell your home for the highest possible price ASAP
Key Details
Sold Price $600,000
Property Type Single Family Home
Listing Status Sold
Purchase Type For Sale
Square Footage 1,605 sqft
Price per Sqft $373
Subdivision Gables
MLS Listing ID PW-24160529
Sold Date 09/23/24
Style English,Tudor
Bedrooms 3
Full Baths 1
Half Baths 1
Three Quarter Bath 1
HOA Fees $410/mo
Year Built 1979
Lot Size 2,125 Sqft
Property Description
WOW! A great La Habra Gables Community with a nice location. This home offers three bedrooms three baths where you'll find one Full, one 3/4 and one 1/2 bath. The /2 bath is downstairs very convenient for your guests. Two story home with over 1600 sq. ft. of living space. Nice view from your living room window looking out to lots of green belt areas and trees. That's the wonderful thing about the Gables is their nicely manicured grounds with so many trees and walkways. Nice brick fireplace in the living room leads into the family room with wet bar area, and view to kitchen with dining area. laminate flooring in kitchen. Laundry room is off the kitchen so convenient you won't need to go outside to garage to do laundry. Upstairs from the master bedroom you have a great view of the lush green areas as well. Central Air Conditioning to enjoy with all this heat wave we've been experiencing lately and Forced Air Heat when the season changes. Two car attached garage with direct access to the private patio. The nice size patio is ready for you to set up your Bar-B-Q and your favorite table and chairs. There is a fruit tree that was cross pollinated and bares both Tangerine and Mandarin Orange. Bring your paint brush and decorating ideas and make this your dream home. Call for your private showing now! Don't wait it will be gone.
Location
State CA
County Orange
Interior
Interior Features Granite Counters, Open Floorplan, Pantry, Kitchen Open to Family Room
Heating Central, Fireplace(s), Forced Air
Cooling Central Air
Flooring Carpet, Laminate
Fireplaces Type Gas, Living Room
Laundry Gas Dryer Hookup, Individual Room, Inside, Washer Hookup
Exterior
Parking Features Direct Garage Access
Garage Spaces 2.0
Pool Association, Community, In Ground
Community Features Curbs, Sidewalks, Street Lights
Utilities Available Sewer Connected, Cable Available
View Y/N Yes
View Park/Greenbelt, Trees/Woods
Building
Lot Description Greenbelt, Near Public Transit, Park Nearby, Back Yard
Sewer Public Sewer
Schools
High Schools Call Office
Read Less



