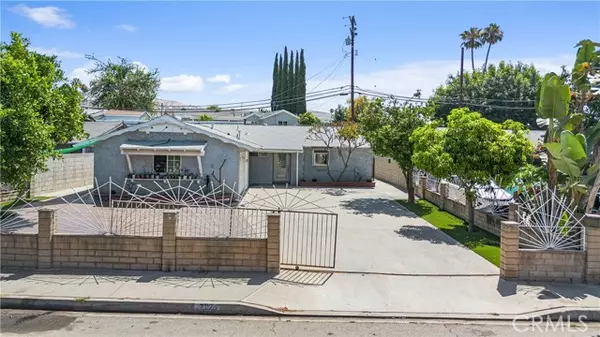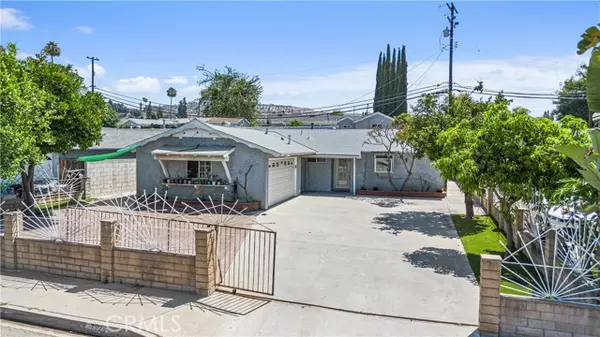For more information regarding the value of a property, please contact us for a free consultation.
722 Rimgrove Drive La Puente, CA 91744
Want to know what your home might be worth? Contact us for a FREE valuation!

Our team is ready to help you sell your home for the highest possible price ASAP
Key Details
Sold Price $725,000
Property Type Single Family Home
Listing Status Sold
Purchase Type For Sale
Square Footage 1,400 sqft
Price per Sqft $517
MLS Listing ID CV-24139504
Sold Date 09/24/24
Style Ranch
Bedrooms 3
Three Quarter Bath 2
Year Built 1957
Lot Size 5,866 Sqft
Property Description
Wow - location location location! Look at this beautiful single-story home across the street from Rimgrove Park. Rimgrove Park is a large public park which has a splash pad, large playground, baseball field & basketball court. Home is also located near Grandview College Prep Academy (formerly Grandview Elementary School) & Wing Lane Elementary School, plus other schools. Close to Big League Dreams West Covina and to Industry Hills Golf Course at Pacific Palms Resort. Close to shopping, transit, centrally located between the 10 & 60 freeways. You can drive to DTLA or DTOC within 45 min. No HOA, No Solar, No additional Mello- Roos tax. Home has 3 bedrooms, 2 walk-in shower bathrooms, the living room and dining area are large/spacious/ open concept. Home is 1,400 sqft (estimated), has a finished 2 car garage, central HVAC, and several mature fruit trees. Plenty of gated parking with additional on-street parking. Home is move in ready. ***Please do not show up at the door asking to see the property without an appointment.***
Location
State CA
County Los Angeles
Interior
Interior Features Copper Plumbing Full, Granite Counters, Open Floorplan, Recessed Lighting, Kitchen Open to Family Room, Remodeled Kitchen
Heating Central
Cooling Central Air
Flooring Wood
Fireplaces Type None
Laundry Gas Dryer Hookup, In Garage, Washer Hookup
Exterior
Parking Features Direct Garage Access, Driveway
Garage Spaces 2.0
Pool None
Community Features Curbs, Sidewalks, Storm Drains, Street Lights, Suburban
Utilities Available Sewer Connected, Water Connected, Electricity Connected, Natural Gas Connected
View Y/N No
View None
Building
Lot Description Front Yard, Level, Park Nearby
Sewer Public Sewer
Read Less



