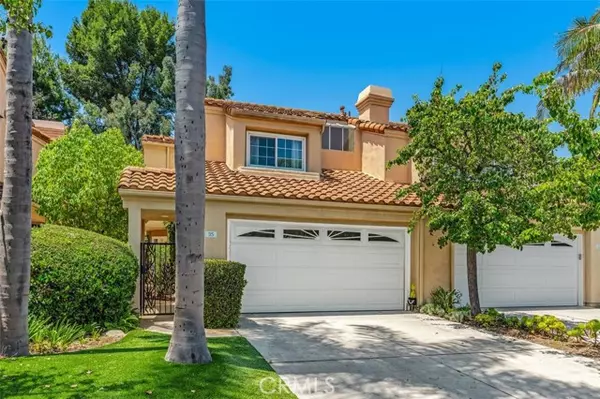For more information regarding the value of a property, please contact us for a free consultation.
35 Dunn Street Laguna Niguel, CA 92677
Want to know what your home might be worth? Contact us for a FREE valuation!

Our team is ready to help you sell your home for the highest possible price ASAP
Key Details
Sold Price $1,075,859
Property Type Single Family Home
Listing Status Sold
Purchase Type For Sale
Square Footage 1,555 sqft
Price per Sqft $691
MLS Listing ID PW-24151705
Sold Date 09/25/24
Style Mediterranean
Bedrooms 3
Full Baths 3
HOA Fees $107/mo
Year Built 1986
Lot Size 3,000 Sqft
Property Description
A must see three bedroom, three bath home that is perfect for anyone, including an extended family or a household with roommates! Tasteful upgrades including vinyl windows, new energy efficient central heat and air, a remodeled kitchen, upgraded and remodeled baths and a complete yard renovation means you can just move in. High ceilings and ample light create an inviting and cheerful home, while inside laundry with storage areas, two car garage with a driveway and abundant street parking, offer convenience. One of the other standout features of this home is the backyard. This oasis offers endless possibilities such as an excellent space for hosting family and friends, a play area for kids and pets, a plentiful garden, or the perfect relaxation space. The seller spent over $30k installing paving systems blocks and replacing all yard drains. The hillside steps take you to a quiet seating area, but again the possibilities are endless. Think treehouse, quiet meditation area, orchard and or terraced garden! The smaller Saltaire Community is surrounded by outdoor parks and close to Chapparosa Community Park. Enjoy excellent schools, superb restaurants, shopping and a short distance to the beach. Low HOA and NO Mello Roos! All the amenities and peaceful living!
Location
State CA
County Orange
Zoning R-1
Interior
Interior Features Cathedral Ceiling(s), Ceiling Fan(s), Copper Plumbing Full, Granite Counters, High Ceilings, In-Law Floorplan, Storage, Track Lighting, Remodeled Kitchen, Stone Counters
Heating Central
Cooling Central Air
Flooring Vinyl, Laminate
Fireplaces Type Living Room
Laundry Gas & Electric Dryer Hookup, Individual Room
Exterior
Parking Features Concrete, Direct Garage Access, Driveway
Garage Spaces 2.0
Pool None
Community Features Curbs, Sidewalks, Street Lights
View Y/N Yes
View Trees/Woods
Building
Lot Description Sprinklers, Rectangular Lot, Secluded, Sprinklers Timer, Walkstreet, Back Yard
Sewer Public Sewer
Read Less



