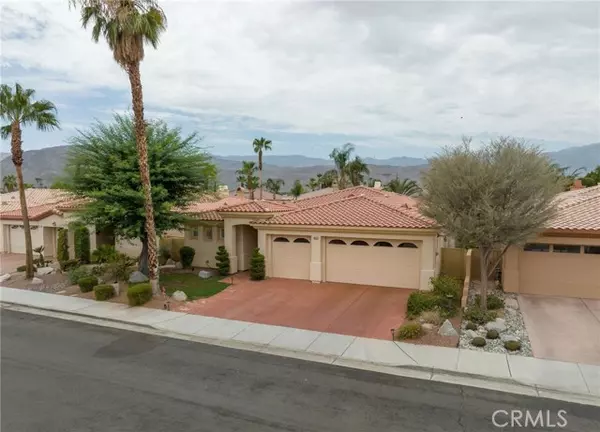For more information regarding the value of a property, please contact us for a free consultation.
40673 Palm Court Palm Desert, CA 92260
Want to know what your home might be worth? Contact us for a FREE valuation!

Our team is ready to help you sell your home for the highest possible price ASAP
Key Details
Sold Price $792,000
Property Type Single Family Home
Listing Status Sold
Purchase Type For Sale
Square Footage 2,854 sqft
Price per Sqft $277
Subdivision Hovely Palms
MLS Listing ID EV-22167588
Sold Date 10/06/22
Bedrooms 3
Full Baths 3
Half Baths 1
Year Built 2003
Lot Size 9,148 Sqft
Property Description
PRICE REDUCTION OF $75,000! Welcome to Shangri-La - this beautiful single-story home has 3 master suites all ensuite. Step into elegance with high ceilings with crown moldings, arched doorways, custom drapery, silhouette shades, tile and carpeted floors. This home is perfect for a large extended family, empty nesters, weekend getaways or a perfect winter home. The beautiful setting has lush landscaping and is set in the exclusive Palm Desert. Close to El Paseo, shopping, dining, hospitals, and the Palm Springs Airport. This home comes completely furnished. Walk into a beautiful formal living and dining room with arched doors ways, alcoves, tile flooring and custom drapes. The dining room, living room combo has a slider to the exterior and a beautiful fountain. The ceiling are high with alcoves and recessed lighting. A special built-in bar greets your guests with cabinets, refrigerator and sink. Also, for the entertaining convivence is a butler's pantry adjoining the kitchen. Just off the entry is the first Ensuite Master with large walk-in closet, custom drapes and shades. The combination family room kitchen has large picture windows overlooking the amazing backyard. Family room has built-ins, arched doorways, recessed lighting, fireplace and surround sound. The Kitchen is amazing including a double door refrigerator and freezer, large center island with 5 burner stove, double door pantry, recessed lighting and pedestal lighting. The office has built in desk, cabinets and a large owners closet perfect for a winter home. There is a 1/2 bath great for your guests. The second ensuite master is so charming with its chandeliers, pocket doors, crown Moulding, custom drapes. But oh la la the main master is spectacular with high ceilings and a huge master closet and master bath with large walk in shower with 2 shower heads, a large soaking tub, two sinks, and vanity. And there is more - large laundry room with sink - a three car garage with built-in cabinets. To say nothing of the amazing backyard with large, covered patio, inground pool and spa and lush landscaping. This novel and amazing home is fully furnished - so just move into your own private resort with out and HOA fees. Call your agent for a private showing.
Location
State CA
County Riverside
Interior
Interior Features Crown Molding, Furnished, Granite Counters, High Ceilings, In-Law Floorplan, Open Floorplan, Recessed Lighting, Vacuum Central, Wired for Sound
Heating Central
Cooling Central Air
Fireplaces Type See Remarks, Family Room
Laundry See Remarks, Dryer Included, Individual Room, Inside, Washer Hookup, Washer Included
Exterior
Parking Features Direct Garage Access
Garage Spaces 3.0
Pool Private, Fenced, Gas Heat, Gunite, Heated, In Ground
Community Features Curbs, Suburban
View Y/N Yes
View Mountain(s)
Building
Lot Description 2-5 Units/Acre
Sewer Public Sewer
Read Less



