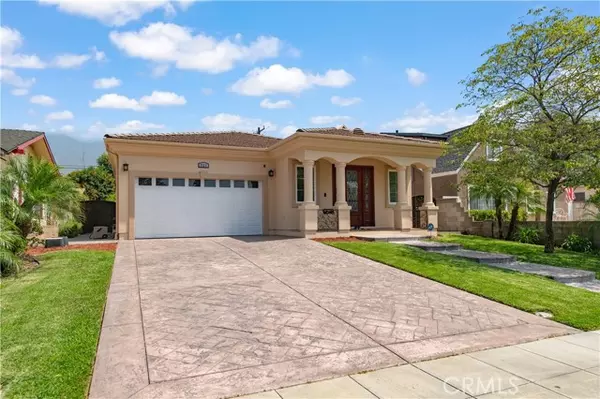For more information regarding the value of a property, please contact us for a free consultation.
721 East Palm Avenue Monrovia, CA 91016
Want to know what your home might be worth? Contact us for a FREE valuation!

Our team is ready to help you sell your home for the highest possible price ASAP
Key Details
Sold Price $1,550,000
Property Type Single Family Home
Listing Status Sold
Purchase Type For Sale
Square Footage 2,356 sqft
Price per Sqft $657
MLS Listing ID TR-24118565
Sold Date 11/22/24
Bedrooms 4
Full Baths 3
Year Built 2010
Lot Size 7,003 Sqft
Property Description
Rare to find a one-level single family residence built in 2010 in the City of Monrovia. NO HOA. It features 4 bedrooms, 3 bathrooms, a 2-car garage, and a swimming pool. The interior covers 2,356 square feet, and the lot size is 7,003 square feet. The house has a north-facing back yard and a south-facing front door. It has been meticulously maintained, with 10-foot ceilings, shutters, and recessed lighting through the house. The spacious front yard has a driveway that can accommodate 4 cars. Entering through the beautiful front porch, you'll find a very quiet and comfortable living room with a fireplace. Every Christmas, children gather by the fireplace to receive gifts from Santa, filled with joy. The 4 bedrooms, 3 bathrooms, and a separate laundry room are distributed on the east and west sides of the house. The open-floor plan kitchen is connected to the family room, showing both elegance and convenience. This house offers exceptional livability and convenience. It's a 3-minute drive to the 210 freeway and a 5-minute walk to the Monrovia Historical Museum and the well-known Recreation Park. The park is large and well-equipped, with baseball fields, tennis courts, basketball courts, beach volleyball courts, barbecue areas, and children's playground. Imagine your children playing, learning, and growing up here, it will be a truly happy life. Don't miss your dream home!
Location
State CA
County Los Angeles
Zoning MORL*
Interior
Interior Features Open Floorplan, Recessed Lighting, Kitchen Open to Family Room, Tile Counters
Heating Central
Cooling Central Air
Flooring Carpet, Tile
Fireplaces Type Gas, Living Room
Laundry Dryer Included, Individual Room, Inside, Washer Included
Exterior
Garage Spaces 2.0
Pool Private
Community Features Biking, Dog Park, Foothills, Park, Valley
Utilities Available Sewer Connected, Water Connected, Cable Connected, Natural Gas Connected
View Y/N Yes
View Hills, Mountain(s)
Building
Lot Description Sprinklers, Landscaped, Lawn, Level, Lot 6500-9999, Rectangular Lot, Sprinkler System, Sprinklers In Front, Sprinklers In Rear, Value In Land, Yard
Sewer Public Sewer
Read Less



