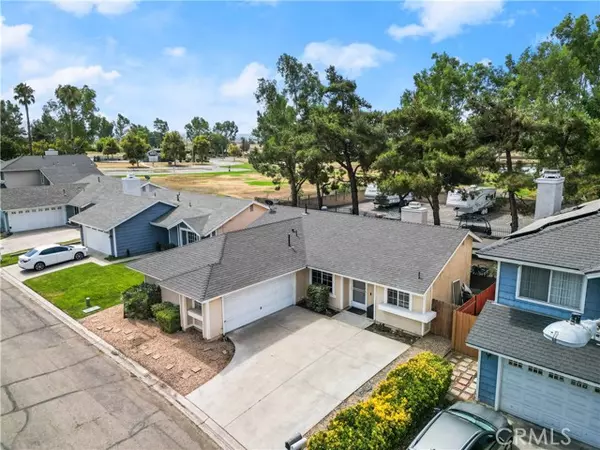For more information regarding the value of a property, please contact us for a free consultation.
28573 Village Lakes Road Highland, CA 92346
Want to know what your home might be worth? Contact us for a FREE valuation!

Our team is ready to help you sell your home for the highest possible price ASAP
Key Details
Sold Price $475,000
Property Type Single Family Home
Listing Status Sold
Purchase Type For Sale
Square Footage 1,116 sqft
Price per Sqft $425
MLS Listing ID EV-24151924
Sold Date 10/30/24
Bedrooms 3
Full Baths 2
HOA Fees $187/mo
Year Built 1988
Lot Size 4,374 Sqft
Property Description
Village Lakes Gem! Welcome to this beautiful single-story home featuring 3 bedrooms and 2 baths, located in the desirable Village Lakes community. This home offers easy-to-maintain flooring with tile and laminate wood throughout, ensuring both style and durability. The updated kitchen boasts granite countertops and stainless steel appliances, making it a joy to cook and entertain. The open floor plan features vaulted ceilings and a cozy fireplace in the living room, creating a spacious and inviting atmosphere. A sliding glass door leads to the backyard, where you'll find a covered patio and plenty of space for kids and pets to play or for planting a garden. The master bedroom includes mirrored closet doors and an updated bathroom with a modern vanity and quartz countertop. Additional features include an attached two-car garage with direct access, indoor laundry, and mirrored closet doors throughout the home. Enjoy the fantastic association amenities, including a relaxing lake, pool, and spa for those hot days and cold nights. The HOA also offers additional parking for your RV. This home is located in the sought-after Redlands school district, with easy access to the 210 freeway and close proximity to schools and shopping. Don't miss the opportunity to make this Village Lakes home your own!
Location
State CA
County San Bernardino
Interior
Interior Features Granite Counters, Kitchen Open to Family Room, Remodeled Kitchen
Heating Central
Cooling Central Air
Flooring Vinyl, Tile, Wood
Fireplaces Type Living Room
Laundry Individual Room, Inside
Exterior
Garage Spaces 2.0
Pool Association
Community Features Suburban
View Y/N Yes
View Mountain(s)
Building
Lot Description Lawn, Level with Street
Sewer Public Sewer
Read Less



