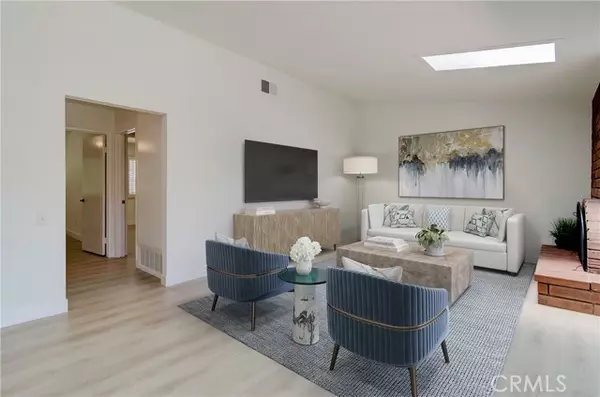For more information regarding the value of a property, please contact us for a free consultation.
27871 Via Silva Mission Viejo, CA 92692
Want to know what your home might be worth? Contact us for a FREE valuation!

Our team is ready to help you sell your home for the highest possible price ASAP
Key Details
Sold Price $685,000
Property Type Single Family Home
Listing Status Sold
Purchase Type For Sale
Square Footage 1,078 sqft
Price per Sqft $635
MLS Listing ID PW-24155215
Sold Date 10/24/24
Style Traditional
Bedrooms 2
Full Baths 1
Half Baths 1
HOA Fees $574/mo
Year Built 1972
Lot Size 2,503 Sqft
Property Description
Fantastic purchase opportunity on this single story 2 br 1.5 ba unit with attached direct access 1 car garage and a full driveway located in an interior cul de sac location of the popular 55+ active adult community of "Casta Del Sol". Fresh interior two tone painting and new luxury vinyl plank floors throughout the unit. Tile roof, private courtyard entry, tile floors in entry though the kitchen and eating area, bright and spacious living room and dining area with brick fireplace, vaulted ceilings, skylight and sliding doors to covered patio, large primary bedroom with attached full bath, tile floors, nice size second bedroom, shutters on the bedroom windows, forced air heating and central air conditioning, new dishwasher, ample pantry, mirrored wardrobe doors for the entry closet, washer and dryer in garage, overhead garage door opener, quiet and private patio area for morning coffee and afternoon tea, 24 hour gated community with attendant, vibrant social and recreational activities to enrich residents' lives and connect with the fellow neighbors with exclusive HOA amenities including Pickleball, Tennis, Gym, Pool, BBQ, Recreation Center, Community Garden, and Picnic areas. Community is adjacent to "Oso Creek Golf Course" and close to "Lake Mission Viejo", shopping, restaurants and easy access to freeways. Don't miss out!
Location
State CA
County Orange
Interior
Interior Features Cathedral Ceiling(s), Ceiling Fan(s), Open Floorplan, Pantry, Recessed Lighting, Formica Counters
Heating Forced Air
Cooling Central Air
Flooring Vinyl, Tile
Fireplaces Type Living Room
Laundry Dryer Included, In Garage, Washer Hookup, Washer Included
Exterior
Parking Features Direct Garage Access, Driveway
Garage Spaces 1.0
Pool None
Community Features Suburban
View Y/N No
View None
Building
Lot Description Cul-De-Sac, Lawn
Sewer Public Sewer
Read Less



