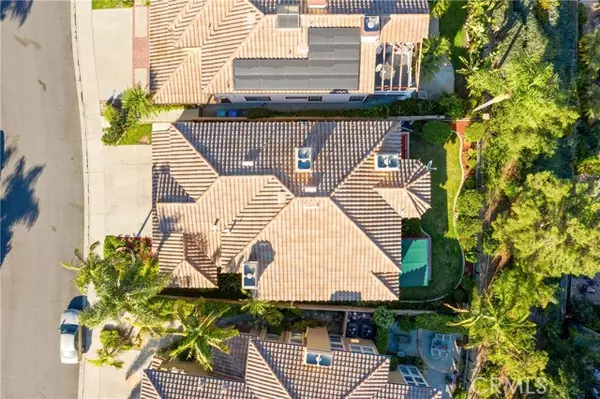For more information regarding the value of a property, please contact us for a free consultation.
27470 Morro Drive Mission Viejo, CA 92692
Want to know what your home might be worth? Contact us for a FREE valuation!

Our team is ready to help you sell your home for the highest possible price ASAP
Key Details
Sold Price $1,640,000
Property Type Single Family Home
Listing Status Sold
Purchase Type For Sale
Square Footage 2,889 sqft
Price per Sqft $567
MLS Listing ID OC-24184555
Sold Date 11/25/24
Style Contemporary
Bedrooms 4
Full Baths 3
HOA Fees $156/mo
Year Built 1994
Lot Size 5,408 Sqft
Property Description
Upscale excellence of Pacific Hills community; Bonaire, Altare Plan 2815 sq. ft., 2 story, 4 bedrooms (one guest bedroom main floor), 3 baths, 3 car attached garage, private cul de sac location, raised view of homes & hills; near shops, restaurants. Pride of ownership, recently updated, interior/exterior recently repainted. Vaulted ceilings, Travertine floors, custom granite living room fireplace; elegant circular stairway, formal dining room with decorator column room separators, glass chandelier., custom bevel glass doors to back yard. Kitchen remodeled with dark cabinetry, granite cover counters and service areas; Bosch 5 burner top range, double ovens, built in microwave. Breakfast nook with 3 side windows. Family room with black granite wet bar, granite covered fireplace, high ceiling. First floor with guest bedroom & upgraded full bath; inside laundry. Second floor with master bedroom suite and 2 guest bedrooms. Luxurious Master bedroom suite, raised bed platform area, dressing area leads to enclosed balcony, see through fireplace separates master bath with bedroom. Custom Master bath suite with spacious raised jacuzzi bath, quartz coated bath; custom tiled walk in glass enclosed shower; walk in closet, enclosed commode. Two large guest bedrooms enjoy remodeled guest bathroom with double sink, bath & shower. One guest bedroom has double doors leading to enclosed view balcony. Downstairs main-floor bedroom/den next to full bathroom. Exterior rear yard has a glass enclosure, AC system on platform relocated to enclosed side yard; outside house windows/trims reinsulated with termite resistant insulation; Roll up garage doors resurfaced with dark natural wooden color.
Location
State CA
County Orange
Zoning R1
Interior
Interior Features Balcony, Built-In Features, Cathedral Ceiling(s), Crown Molding, Granite Counters, High Ceilings, Recessed Lighting, Kitchen Open to Family Room, Remodeled Kitchen, Walk-In Pantry
Heating Central, Fireplace(s)
Cooling Central Air, Electric
Flooring Carpet, Stone, Tile
Fireplaces Type See Through, Two Way, Gas, Gas Starter, Living Room, Master Bedroom
Laundry Gas & Electric Dryer Hookup, Individual Room, Inside
Exterior
Parking Features Concrete, Direct Garage Access, Driveway
Garage Spaces 3.0
Pool Association
Community Features Curbs, Dog Park, Gutters, Lake, Park, Sidewalks, Storm Drains, Street Lights
Utilities Available Sewer Connected, Underground Utilities, Water Connected, Cable Available, Electricity Connected, Natural Gas Connected, Phone Available, Phone Connected
View Y/N Yes
View City Lights, Hills
Building
Lot Description Sprinklers, Cul-De-Sac, Landscaped, Lawn, Sprinkler System, Yard, 0-1 Unit/Acre
Sewer Public Sewer, Sewer Paid
Schools
Elementary Schools Bathgate
Middle Schools Newhart
High Schools Capistrano Valley
Read Less



