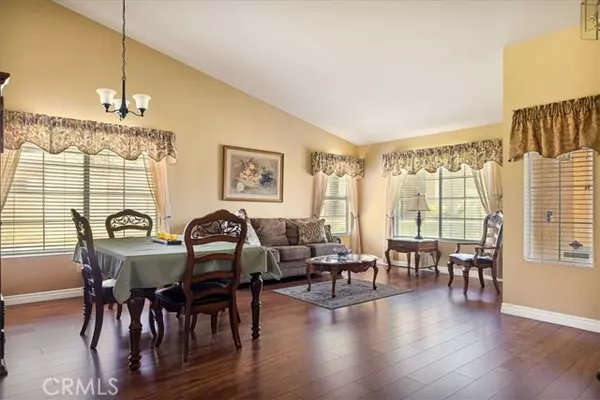For more information regarding the value of a property, please contact us for a free consultation.
7746 Aranci Way Highland, CA 92346
Want to know what your home might be worth? Contact us for a FREE valuation!

Our team is ready to help you sell your home for the highest possible price ASAP
Key Details
Sold Price $675,000
Property Type Single Family Home
Listing Status Sold
Purchase Type For Sale
Square Footage 1,964 sqft
Price per Sqft $343
MLS Listing ID EV-24158431
Sold Date 08/30/24
Bedrooms 4
Full Baths 2
Year Built 1996
Lot Size 0.300 Acres
Property Description
Welcome to this beautiful single-story home featuring a spacious 3-car garage. With 4 bedrooms and 2 full bathrooms, this property offers ample space for comfortable living. The bright and open living room and dining area, combined with high ceilings, create an inviting atmosphere. Enjoy laminate flooring throughout the main living areas, with new carpet in the bedrooms providing a cozy touch. The kitchen, which opens to the great room, is a chef's delight with its quartz countertops and abundant cabinetry, including convenient pull-out drawers. The master bedroom is a private retreat, opening directly to the backyard. The master bathroom boasts a walk-in closet, double sinks in the vanity, and a walk-in shower for easy accessibility. Situated on a generous 13,050 square foot lot, there's plenty of room to add a pool if desired. The property includes a patio cover that extends the length of the house, perfect for outdoor entertaining. Located at the end of a cul-de-sac, this home offers privacy and tranquility. PAID OFF SOLAR included! Don't miss out on this incredible opportunity! Schedule your appointment today to see this wonderful home.
Location
State CA
County San Bernardino
Interior
Interior Features Ceiling Fan(s), High Ceilings, Kitchen Island, Kitchen Open to Family Room, Quartz Counters, Remodeled Kitchen, Self-Closing Cabinet Doors, Self-Closing Drawers
Heating Central
Cooling Central Air
Flooring Carpet, Laminate
Fireplaces Type Family Room
Laundry Dryer Included, Individual Room, Washer Included
Exterior
Exterior Feature Rain Gutters
Parking Features Direct Garage Access
Garage Spaces 3.0
Pool None
Community Features Curbs, Sidewalks, Street Lights
Utilities Available Sewer Connected, Water Connected, Electricity Connected, Natural Gas Connected
View Y/N Yes
View Mountain(s)
Building
Lot Description Sprinklers, Cul-De-Sac, Lot 10000-19999 Sqft, Sprinkler System
Sewer Private Sewer
Read Less



