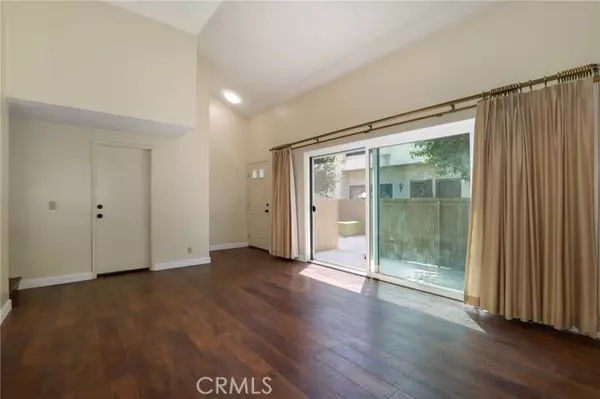For more information regarding the value of a property, please contact us for a free consultation.
1141 Arcadia Avenue Arcadia, CA 91007
Want to know what your home might be worth? Contact us for a FREE valuation!

Our team is ready to help you sell your home for the highest possible price ASAP
Key Details
Sold Price $765,000
Property Type Single Family Home
Listing Status Sold
Purchase Type For Sale
Square Footage 1,515 sqft
Price per Sqft $504
MLS Listing ID PF-24161508
Sold Date 10/10/24
Bedrooms 2
Full Baths 1
Half Baths 1
Three Quarter Bath 1
HOA Fees $420/mo
Year Built 1979
Lot Size 1.671 Acres
Property Description
Welcome to Arcadia and your new Town Home surrounded by all this amazing city has to offer. Top notch schools, the Arboretum, the Santa Anita Racetrack, Santa Anita Golf Course, the 626 Night Market, Keck USC Hospital, and loads of great restaurants, parks, hiking trails and shopping including the Shops at Santa Anita, Ranch 99, H Mart, Vons and Aldi. This split level, end unit town home has a wonderfully airy and spacious living room with vaulted ceiling, gas fireplace and newer sliding door to the generous front patio where you might dine al fresco or create your own outdoor paradise. The bright and inviting dining room has additional space for an office or family room and opens to the kitchen with newer gas cooktop, range hood, garbage disposal, dishwasher and recessed LED lighting. Sparkling new bathroom vanities and light fixtures in the bathrooms bring cheer to daily living. Upstairs the incredibly large primary bedroom has room to dream up your best decor plans. Both bedrooms have en-suite bathrooms for privacy and convenience. The newer engineered wood floors, dual paned windows, and roof are welcome upgrades, as are more solid, sound proof lath and plaster walls, and a direct access two car garage with in unit laundry hookups help round things out. This is great opportunity to own your own slice of Arcadia on a beautiful tree lined street - don't miss out!
Location
State CA
County Los Angeles
Interior
Interior Features 2 Staircases, Cathedral Ceiling(s), High Ceilings, Home Automation System, Pantry, Recessed Lighting, Unfurnished, Wired for Data, Kitchen Open to Family Room
Heating Central
Cooling Central Air
Flooring Laminate
Fireplaces Type Wood Burning, Gas, Living Room
Laundry Gas & Electric Dryer Hookup, In Garage
Exterior
Garage Spaces 2.0
Pool None
Community Features Golf
View Y/N Yes
Building
Lot Description 0-1 Unit/Acre
Sewer Public Sewer
Read Less


