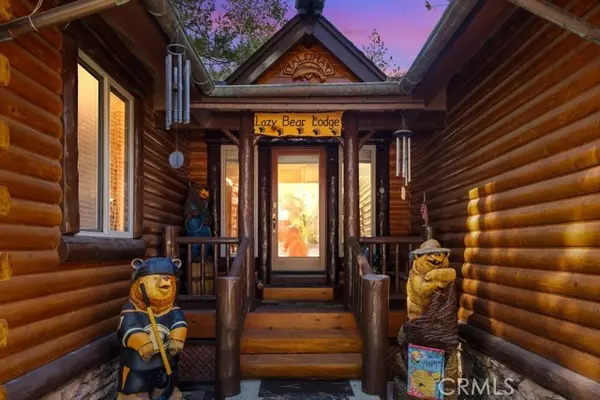For more information regarding the value of a property, please contact us for a free consultation.
160 Crystal Lake Road Big Bear Lake, CA 92315
Want to know what your home might be worth? Contact us for a FREE valuation!

Our team is ready to help you sell your home for the highest possible price ASAP
Key Details
Sold Price $900,000
Property Type Single Family Home
Listing Status Sold
Purchase Type For Sale
Square Footage 2,500 sqft
Price per Sqft $360
MLS Listing ID IV-24204159
Sold Date 11/27/24
Style Log
Bedrooms 4
Full Baths 1
Three Quarter Bath 2
Year Built 2001
Lot Size 7,138 Sqft
Property Description
Welcome to this rustic log home that provides loads of mountain charm, complete with an owned solar system, central heating and a/c with separate zones, located in the desirable Fox Farm neighborhood. The main level features an open floorplan with vaulted log-beamed ceilings, recessed lighting, and tall windows that fill the space with natural light. The heart of the home is a hearty stone fireplace with a raised hearth and log mantle. The kitchen boasts granite tile countertops and a built-in hutch off the dining area, ideal for entertaining. Go outside onto the beautiful covered deck, offering serene views of the surrounding trees, perfect for peaceful mornings or evening gatherings. Downstairs, you'll find a spacious game room, hobby room, bathroom with shower, and a bedroom for added versatility. Access another deck and the backyard from this level. Ideally located close to Big Bear Lake, the Village, Snow Summit, Bear Mountain, the golf course, mountain biking, and hiking trails, this home is your ultimate mountain retreat!
Location
State CA
County San Bernardino
Interior
Interior Features Beamed Ceilings, Ceiling Fan(s), Granite Counters, High Ceilings, Open Floorplan, Recessed Lighting, Kitchen Open to Family Room, Tile Counters
Heating Central
Cooling Central Air, Zoned
Flooring Carpet, Tile, Wood
Fireplaces Type Living Room, Masonry, Raised Hearth
Laundry Gas & Electric Dryer Hookup, Individual Room, Inside, Washer Hookup
Exterior
Parking Features Direct Garage Access, Driveway
Garage Spaces 2.0
Pool None
Community Features BLM/National Forest, Hiking, Lake, Mountainous, Watersports
View Y/N Yes
View Trees/Woods
Building
Lot Description 0-1 Unit/Acre, Back Yard
Sewer Public Sewer
Read Less



