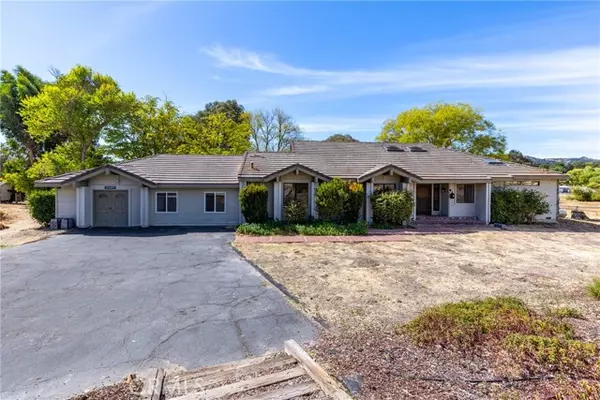For more information regarding the value of a property, please contact us for a free consultation.
9295 Santa Margarita Road Atascadero, CA 93422
Want to know what your home might be worth? Contact us for a FREE valuation!

Our team is ready to help you sell your home for the highest possible price ASAP
Key Details
Sold Price $1,465,000
Property Type Single Family Home
Listing Status Sold
Purchase Type For Sale
Square Footage 3,191 sqft
Price per Sqft $459
MLS Listing ID NS-24198605
Sold Date 11/27/24
Bedrooms 5
Full Baths 3
Year Built 1984
Lot Size 10.070 Acres
Property Description
Prepare to be amazed by this exceptional property! The main residence spans 2150 SF, featuring 3 bedrooms and 2 bathrooms, complemented by a permitted, attached 1041 SF ADU with 2 bedrooms and 1 bathroom. Nestled on approximately 10 gently rolling acres at the southern end of Atascadero, the gated entrance invites you into a world of tranquility. As you step inside, you'll be captivated by the stunning vaulted wood beam ceilings. The inviting living room boasts a wood-burning stove, a wall of built-in shelves, and an abundance of natural light from the skylights above. Adjacent to this space is the kitchen and dining area, boasting a large island with a butcher block countertop, expansive windows, and soaring ceilings. The split-wing design ensures privacy, with the primary suite thoughtfully separated from the guest bedrooms. The luxurious primary suite features vaulted ceilings, a spacious closet, and a sliding glass door leading to the back deck. Its ensuite bathroom includes a jetted tub, shower, dual sink vanity, and an additional large closet. On the opposite side, you'll discover two guest bedrooms and a well-appointed main bathroom. The attached ADU is a versatile gem, complete with a spacious living room, fully equipped kitchenette, and its own entrance--perfect for multigenerational living or rental income potential. Plus its permitted! Explore the grounds to find multiple outbuildings for storage, RV hookups, a putting green, and more. For animal lovers, the property features six fenced pastures, interconnected with gates, along with water access nearby and two large animal shelters. Speaking of water, in addition to being connected to city water the property has an irrigation well! Don't miss the charming gazebo perched on the hill, offering breathtaking views and a perfect spot to unwind at sunset. Conveniently located near freeway access, commuting to South or North County is a breeze. With limitless possibilities, this property is a rare opportunity to embrace the lifestyle you have been dreaming of! Be sure to check out the Virtual Tour for more photos and details!
Location
State CA
County San Luis Obispo
Zoning RS
Interior
Interior Features Beamed Ceilings, Cathedral Ceiling(s), Ceiling Fan(s), Open Floorplan, Recessed Lighting, Track Lighting, Kitchen Island
Heating Wood Stove, Forced Air
Cooling Central Air
Flooring Carpet, Laminate, Tile
Fireplaces Type Wood Stove Insert, Living Room
Laundry Electric Dryer Hookup, Individual Room, Washer Hookup
Exterior
Parking Features Driveway
Pool None
Community Features Horse Trails, Rural
Utilities Available Water Connected, Electricity Connected
View Y/N Yes
View Hills, Mountain(s)
Building
Lot Description Horse Property, 6-10 Units/Acre
Sewer Conventional Septic
Read Less



