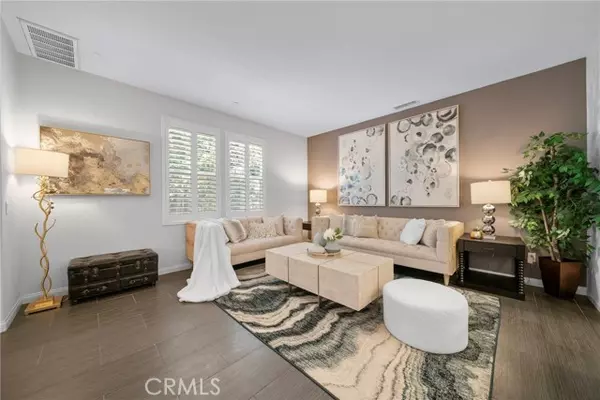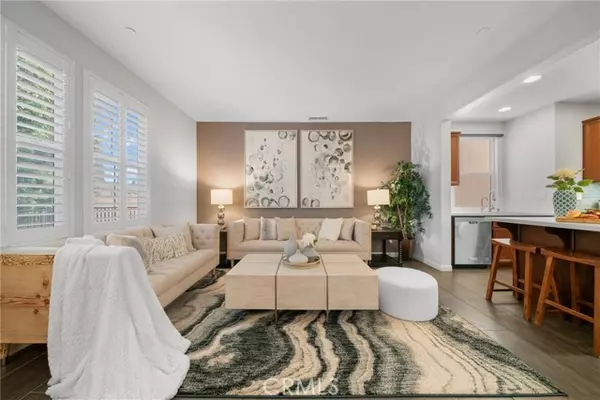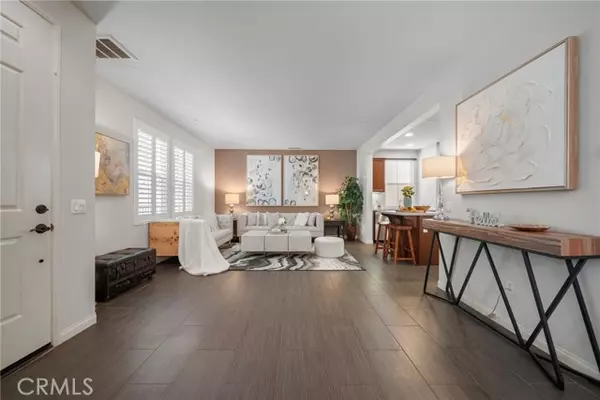For more information regarding the value of a property, please contact us for a free consultation.
261 Tiger Lane Placentia, CA 92870
Want to know what your home might be worth? Contact us for a FREE valuation!

Our team is ready to help you sell your home for the highest possible price ASAP
Key Details
Sold Price $1,065,000
Property Type Single Family Home
Listing Status Sold
Purchase Type For Sale
Square Footage 2,549 sqft
Price per Sqft $417
MLS Listing ID WS-24142985
Sold Date 10/18/24
Style Traditional
Bedrooms 4
Full Baths 3
Half Baths 1
HOA Fees $95/mo
Year Built 2009
Property Description
Welcome to the gorgeous DETACHED largest condo plan in the Bradford Court Community, an exquisite turnkey dream home boasting numerous tasteful upgrades throughout. From the custom interior paint to the white plantation shutters adorning the dual pane windows, every room exudes elegance and style. The beautifully appointed kitchen with granite counters and stainless steel appliances opens up to the family room and dining areas, perfect for entertaining guests. Convenience awaits with the attached THREE Car garage. As you ascend to the second floor, you'll find the serene master suite with a spa-like bath and a large walk-in closet. Two additional well-appointed bedrooms share a Jack and Jill bathroom, while the laundry room on the same floor adds practicality. Venture to the third floor, and you'll be delighted by the spacious bonus room, a loft, and an additional full bathroom. Front porch is great for entertainment and BBQ. Solar is leased with 20 years contract in place by Solar City. This home offers versatility and ample storage options, ensuring it's turnkey and ready for you to create lasting memories. Located just minutes away from schools, shopping centers, major freeways, and exciting entertainment options, this is the forever home you've been waiting for!
Location
State CA
County Orange
Interior
Interior Features Granite Counters, Kitchen Island
Heating Central
Cooling Central Air
Flooring Vinyl, Carpet, Tile
Fireplaces Type None
Laundry Gas Dryer Hookup, Individual Room, Washer Hookup
Exterior
Garage Spaces 3.0
Pool None
Community Features Sidewalks
View Y/N Yes
Building
Lot Description Front Yard
Sewer Public Sewer
Read Less



