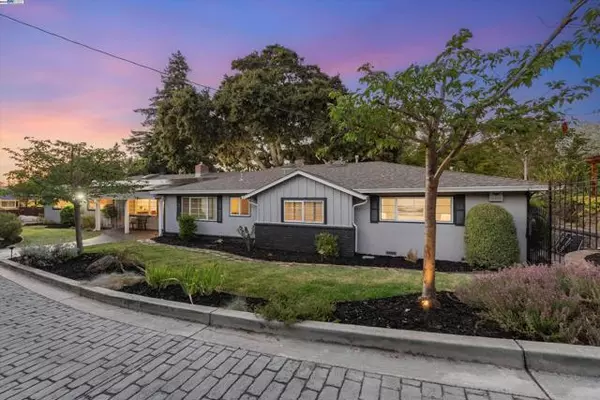For more information regarding the value of a property, please contact us for a free consultation.
22555 Norwood Dr Hayward, CA 94541
Want to know what your home might be worth? Contact us for a FREE valuation!

Our team is ready to help you sell your home for the highest possible price ASAP
Key Details
Sold Price $1,825,000
Property Type Single Family Home
Listing Status Sold
Purchase Type For Sale
Square Footage 3,240 sqft
Price per Sqft $563
MLS Listing ID 01-41066331
Sold Date 08/23/24
Style Ranch
Bedrooms 5
Full Baths 3
Year Built 1956
Lot Size 0.572 Acres
Property Description
Lose your heart to this superbly crafted custom single level home. Great entertaining and living spaces, rich in features to enhance your lavish celebrating and personal life. Chef's delight kitchen with numerous custom cherrywood cabinets and high-end Bosch stainless-steel appliances. Work island with five burner gas cooktop. Extensive countertops afford room for all your smaller appliances. Guest counter seating and large breakfast nook. Well planned storage in the kitchen pantry, spacious closets, large laundry room and three car garage. Nature is your neighbor! Floor to ceiling windows overlooking expansive richly stained hardwood deck, all nestled in the shadows of a towering Heritage oak tree. Serene sounds of birds singing. Private & peaceful setting. A perfect retreat. Wrap around bench affords guest seating. Live comfortably & save energy with solar panels, dual paned windows. Natural lighting numerous skylights. Updated lighting through out. Family room off kitchen. Remodeled bathrooms. Drought tolerant landscaping. Detached storage shed. Up the stairs to a private side yard. Great location at the end of a cul-de-sac. Security gate. City close but away from traffic.
Location
State CA
County Alameda
Interior
Interior Features Butler's Pantry, Kitchen Island, Remodeled Kitchen, Tile Counters
Heating Forced Air
Flooring Vinyl, Wood
Fireplaces Type Wood Burning, Living Room, Raised Hearth
Exterior
Garage Spaces 3.0
Pool None
View Y/N Yes
View Park/Greenbelt, Trees/Woods, Water
Building
Lot Description Front Yard, Garden
Sewer Public Sewer
Read Less

