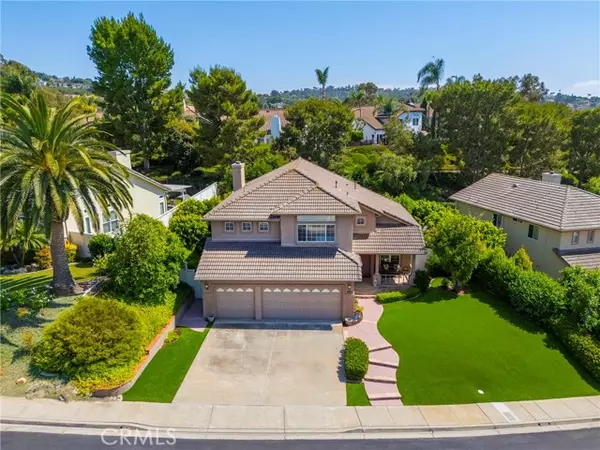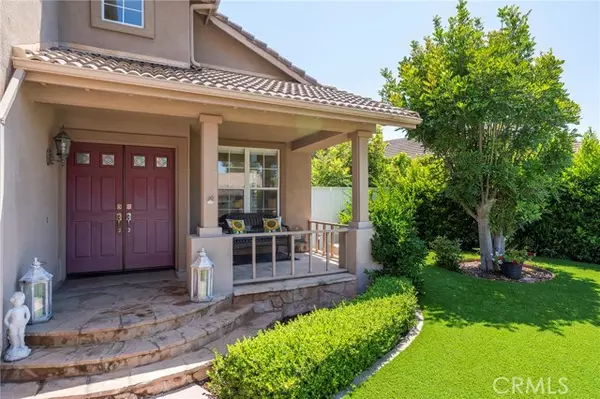For more information regarding the value of a property, please contact us for a free consultation.
2010 Via Vina San Clemente, CA 92673
Want to know what your home might be worth? Contact us for a FREE valuation!

Our team is ready to help you sell your home for the highest possible price ASAP
Key Details
Sold Price $1,630,000
Property Type Single Family Home
Listing Status Sold
Purchase Type For Sale
Square Footage 2,618 sqft
Price per Sqft $622
Subdivision Flora Vista
MLS Listing ID OC-24143744
Sold Date 09/30/24
Style Traditional
Bedrooms 5
Full Baths 3
HOA Fees $96/mo
Year Built 1994
Lot Size 8,954 Sqft
Property Description
Nestled within the Flora Vista community, this inviting five bedroom, three bath home is a true gem. Upon entering you are greeted to a striking two story vaulted formal entry, living room and dining room with a beautiful staircase. This light and bright home has a family room that opens out to one the best backyards in the Flora Vista neighborhood. The oversized yard backs the lush green HOA maintained hillside, with a view of homes on nearby hills. Enjoy the privacy and peaceful nature of this low maintenance and spacious yard. The beautiful newly carpeted, freshly painted interior features remodeled bathrooms. This home has been Pex re-piped, and includes a security system and fire sprinklers throughout. There is a downstairs bedroom, currently being used as an office, and a full bath, as well as an indoor laundry room. The oversized primary suite is upstairs with vaulted ceilings, abundant windows, and a retreat area with dual walk-in closets. The spa like bathroom has a walk-in shower and separate jetted tub. There are three additional roomy bedrooms upstairs. The 3-car direct access garage can accommodate extra storage needs. This wonderful home is close to award winning elementary and middle schools, parks, hiking trails, local restaurants, famous San Clemente beaches and pier and the Dana Point Harbor.
Location
State CA
County Orange
Interior
Interior Features Cathedral Ceiling(s), High Ceilings, Open Floorplan, Stone Counters, Tile Counters, Two Story Ceilings, Kitchen Island, Kitchen Open to Family Room
Heating Central
Cooling Central Air
Flooring Carpet, Stone, Tile
Fireplaces Type Family Room
Laundry Dryer Included, Individual Room, Washer Included
Exterior
Parking Features Direct Garage Access
Garage Spaces 3.0
Pool None
Community Features Curbs, Gutters, Sidewalks
Utilities Available Sewer Available, Sewer Connected, Water Available, Underground Utilities, Water Connected, Cable Available, Cable Connected, Electricity Available, Electricity Connected, Natural Gas Available, Natural Gas Connected, Phone Available
View Y/N Yes
View Hills, Park/Greenbelt, Trees/Woods
Building
Lot Description Sprinklers, Front Yard, Gentle Sloping, Landscaped, Park Nearby, Sprinkler System, Yard, Back Yard
Sewer Public Sewer
Schools
Elementary Schools Truman Benedict
Middle Schools Bernice
High Schools San Clemente
Read Less



