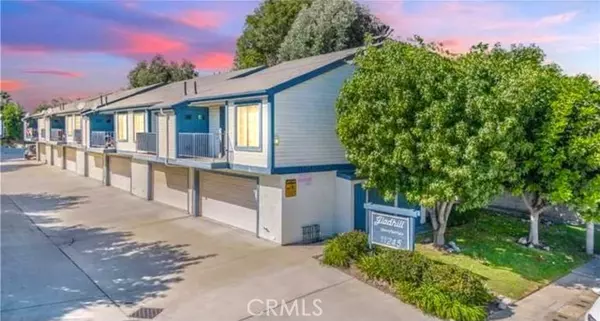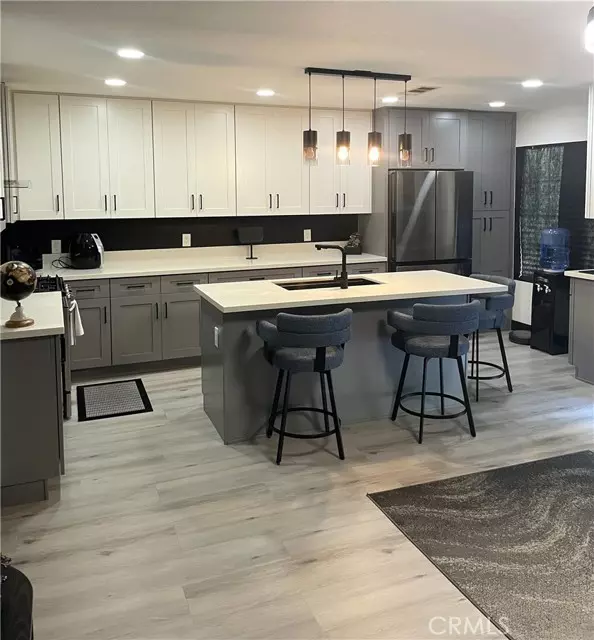For more information regarding the value of a property, please contact us for a free consultation.
11245 Gladhill Road Whittier, CA 90604
Want to know what your home might be worth? Contact us for a FREE valuation!

Our team is ready to help you sell your home for the highest possible price ASAP
Key Details
Sold Price $555,000
Property Type Single Family Home
Listing Status Sold
Purchase Type For Sale
Square Footage 854 sqft
Price per Sqft $649
MLS Listing ID WS-24181431
Sold Date 10/31/24
Bedrooms 2
Full Baths 1
Three Quarter Bath 1
HOA Fees $225/mo
Year Built 1990
Lot Size 0.975 Acres
Property Description
Charming 2-Bedroom, 2-Bathroom Condo in Quiet Whittier Neighborhood! Welcome to your new home in Whittier, where comfort and style blend seamlessly. This beautifully remodeled 2-story condo offers 854 sq. ft. of thoughtfully designed living space. The lower level features a cozy bedroom and a bathroom, perfect for guests or family. On the main floor, you'll find an elegant master bedroom with its own private bathroom, a modern kitchen with an island, a bright and airy living room, and a charming balcony ideal for enjoying your morning coffee or unwinding in the evening. This condo is highlighted by desirable features such as recessed lighting throughout, a luxurious jacuzzi tub in the master bath, a tankless water heater for endless hot water, a new AC unit and ducts, ceiling fans, a new water filter, and a new sub-panel with an EV charger in the garage. The property also includes a 2-car attached garage with convenient laundry hookups. With ample parking and a low HOA fee, this home offers both practicality and affordability. Nestled in a quiet, well-maintained neighborhood, it provides a peaceful retreat from the hustle and bustle while remaining conveniently close to city amenities. Experience modern living with a touch of tranquility in this fully remodeled gem. Don't miss the opportunity to make it yours!
Location
State CA
County Los Angeles
Zoning LCRA6000*
Interior
Interior Features Balcony, Living Room Balcony, Open Floorplan, Recessed Lighting, Kitchen Island, Kitchen Open to Family Room, Remodeled Kitchen
Heating Central
Cooling Central Air
Fireplaces Type None
Laundry Gas Dryer Hookup, In Garage, Washer Hookup
Exterior
Garage Spaces 2.0
Pool None
Community Features Sidewalks
Utilities Available Sewer Connected, Water Connected, Cable Available, Electricity Connected, Natural Gas Connected, Phone Available
View Y/N No
View None
Building
Lot Description 0-1 Unit/Acre
Sewer Public Sewer
Read Less



