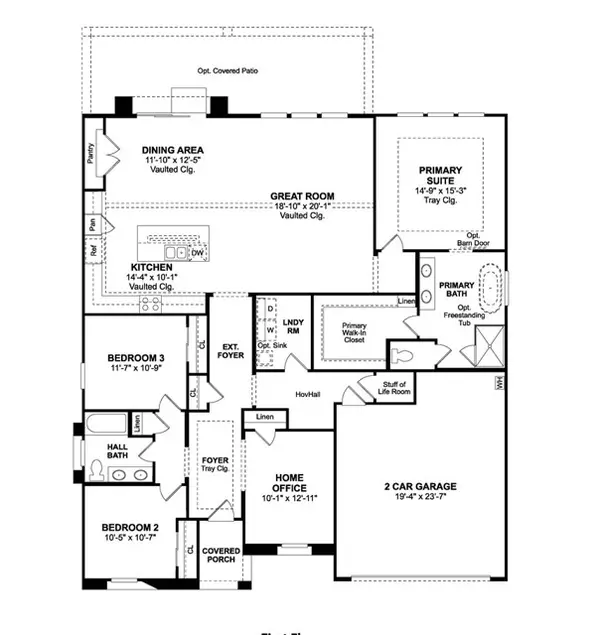For more information regarding the value of a property, please contact us for a free consultation.
8826 West Dale Drive Lancaster, CA 93536
Want to know what your home might be worth? Contact us for a FREE valuation!

Our team is ready to help you sell your home for the highest possible price ASAP
Key Details
Sold Price $581,330
Property Type Single Family Home
Listing Status Sold
Purchase Type For Sale
Square Footage 2,127 sqft
Price per Sqft $273
MLS Listing ID SW-24183685
Sold Date 10/25/24
Style Ranch
Bedrooms 3
Full Baths 2
HOA Fees $141/mo
Year Built 2024
Lot Size 8,056 Sqft
Property Description
Westview Estates by K. Hovnanian Homes presents stunning new single-story residences. This home is the expansive Amadora plan, featuring 3 bedrooms, 2 bathrooms, a home office, and a 2-car garage. Expertly designed with our Loft interior selections, it includes white cabinets with floating shelves, Quartz countertops, and brushed satin fixtures and lighting. The Owner's Suite is a highlight, offering a large walk-in closet and a spa-like Owner's Bath with a free-standing double vanity. Additionally, the signature HovHall provides a convenient space for organizing everyday essentials as you enter from the garage. The home is finished with luxurious vinyl plank flooring and plush carpeting in the bedrooms, making it both beautiful and functional. ***Prices subject to change, photos may be of a model home or virtually staged, actual home will vary.
Location
State CA
County Los Angeles
Interior
Interior Features Recessed Lighting, Storage, Granite Counters, Kitchen Island
Heating Central, ENERGY STAR Qualified Equipment, High Efficiency
Cooling Central Air, ENERGY STAR Qualified Equipment
Flooring Carpet, Laminate, Tile
Fireplaces Type None
Laundry Gas Dryer Hookup, Individual Room, Inside, Washer Hookup
Exterior
Parking Features Direct Garage Access, Driveway
Garage Spaces 2.0
Pool None
Community Features Sidewalks, Street Lights
Utilities Available Sewer Connected, Water Connected, Cable Connected, Electricity Connected
View Y/N Yes
View Mountain(s)
Building
Lot Description Sprinklers, Lot 6500-9999, Sprinklers Drip System
Sewer Public Sewer
Read Less


